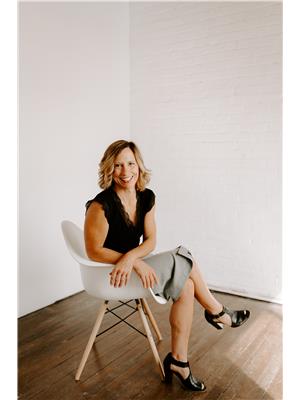216 18012 95 Av Nw, Edmonton
- Bedrooms: 2
- Bathrooms: 2
- Living area: 79.82 square meters
- Type: Apartment
- Added: 30 days ago
- Updated: 26 days ago
- Last Checked: 19 hours ago
Welcome to your exclusive adult-only complex! This spacious 2-bedroom, 2-bathroom apartment offers the perfect blend of comfort and convenience. Enjoy modern living with an open-concept layout, flooded with natural light. Relax and unwind in the inviting primary suite with an ensuite bathroom and walk-in closet, while the second bedroom provides ample space for guests or a home office. Step outside your door and indulge in the complex's premium amenities, including a swimming pool and rejuvenating sauna room, perfect for those well-deserved moments of relaxation. With West Edmonton Mall just minutes away, youll have access to world-class shopping, dining, and entertainment right at your doorstep. This apartment is ideal for those seeking a peaceful and sophisticated lifestyle, with the added convenience of being close to everything you need. Dont miss out on this rare opportunity to make this stunning unit your new home! (id:1945)
powered by

Property Details
- Heating: Hot water radiator heat
- Year Built: 1990
- Structure Type: Apartment
Interior Features
- Basement: None
- Appliances: Washer, Refrigerator, Dishwasher, Stove, Dryer
- Living Area: 79.82
- Bedrooms Total: 2
Exterior & Lot Features
- Lot Features: No Smoking Home
- Lot Size Units: square meters
- Pool Features: Indoor pool
- Parking Features: Stall
- Lot Size Dimensions: 102.86
Location & Community
- Common Interest: Condo/Strata
Property Management & Association
- Association Fee: 552.22
- Association Fee Includes: Common Area Maintenance, Exterior Maintenance, Property Management, Heat, Water, Insurance, Other, See Remarks
Tax & Legal Information
- Parcel Number: 3802758
Room Dimensions
This listing content provided by REALTOR.ca has
been licensed by REALTOR®
members of The Canadian Real Estate Association
members of The Canadian Real Estate Association


















