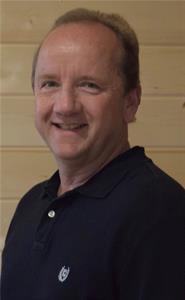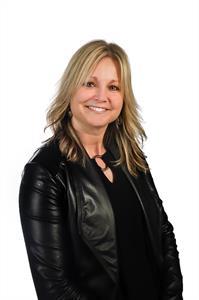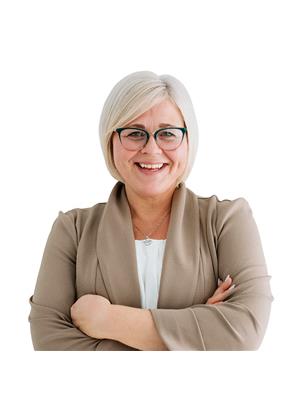301 Bethune Crescent, Goderich
- Bedrooms: 3
- Bathrooms: 3
- Living area: 2220 square feet
- Type: Residential
- Added: 111 days ago
- Updated: 59 days ago
- Last Checked: 2 hours ago
**Stunning Lake Huron Retreat in South Cove Subdivision, Goderich, Ontario** Discover a rare gem nestled in the highly sought-after South Cove subdivision of beautiful Goderich, Ontario. This spacious bungalow boasts breathtaking views of Lake Huron, ensuring that you can enjoy the serene beauty of the water year-round. With 2+1 bedrooms and 3 full bathrooms, this property offers ample living space and extra room for guests. The main floor welcomes you with an open layout that enhances natural light and maximizes stunning lake views. The primary bedroom, along with the sunroom, offers a perfect setting to soak in the picturesque scenery, creating a tranquil retreat right at home. The lower level additional living space, ideal for entertainment or relaxation. Situated adjacent to a scenic path leading directly to the beach, this home is perfect for beach lovers and outdoor enthusiasts alike. Imagine leisurely strolls along the shore or enjoying summer afternoons with family and friends by the water. An added bonus of this community is the low-maintenance lifestyle it offers. For just $141.25 a month, residents enjoy comprehensive lawn maintenance, snow removal, and access to the community’s recreation center. This means you can unpack your bags and start living without the hassle of upkeep. Experience the best of Goderich living with this exquisite property that combines comfort, convenience, and captivating views. Don't miss out on this opportunity to make it yours! (id:1945)
powered by

Property DetailsKey information about 301 Bethune Crescent
Interior FeaturesDiscover the interior design and amenities
Exterior & Lot FeaturesLearn about the exterior and lot specifics of 301 Bethune Crescent
Location & CommunityUnderstand the neighborhood and community
Utilities & SystemsReview utilities and system installations
Tax & Legal InformationGet tax and legal details applicable to 301 Bethune Crescent
Additional FeaturesExplore extra features and benefits
Room Dimensions

This listing content provided by REALTOR.ca
has
been licensed by REALTOR®
members of The Canadian Real Estate Association
members of The Canadian Real Estate Association
Nearby Listings Stat
Active listings
12
Min Price
$609,900
Max Price
$1,399,900
Avg Price
$806,008
Days on Market
256 days
Sold listings
4
Min Sold Price
$579,900
Max Sold Price
$819,000
Avg Sold Price
$675,725
Days until Sold
49 days
Nearby Places
Additional Information about 301 Bethune Crescent
















