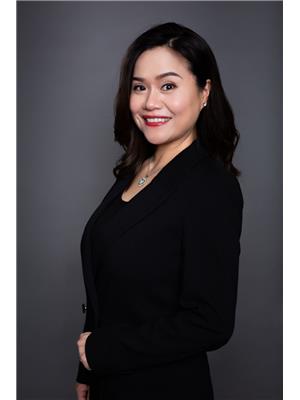49 Eaglestone Lane, Barrie Ardagh
- Bedrooms: 4
- Bathrooms: 3
- Type: Residential
- Added: 8 days ago
- Updated: 2 days ago
- Last Checked: 18 hours ago
Staging in the photos has been removed. Backing onto Barrie's beautiful Ardagh Bluffs Trail! Great schools. This 2-storey all brick home is located in a desirable and friendly neighbourhood of Ardagh Bluffs, where you can find the perfect balance of urban and rural living! Enjoy trail running, hiking, dog walking and biking in this natural area, which is just next door, great for your mental health and exercise. Take advantage of it! It is also close to schools, highway exit, community centre, shopping, restaurants, and downtown Barrie. 2430 sq ft, 4 good size bedrooms and 2.5 bath. Primary bedroom with 5-pc ensuite, his and her closet. Another full bathroom is also 5-pc. Main floor formal dining room, living room. Cozy fireplace in family room. Large kitchen with breakfast area. Unspoiled basement with big windows walk out to garage.Tenant pays all utilities, hot water heater rental, tenant insurance. First & Last + rental application +ID + full credit report + pay stubs + employment letter please. (id:1945)
Property Details
- Cooling: Central air conditioning
- Heating: Forced air, Natural gas
- Stories: 2
- Structure Type: House
- Exterior Features: Brick
- Foundation Details: Poured Concrete
Interior Features
- Basement: Unfinished, N/A
- Appliances: Washer, Refrigerator, Dishwasher, Stove, Dryer, Window Coverings, Water Heater
- Bedrooms Total: 4
- Bathrooms Partial: 1
Exterior & Lot Features
- Lot Features: In suite Laundry
- Water Source: Municipal water
- Parking Total: 6
- Parking Features: Attached Garage
Location & Community
- Directions: Ardagh to Eaglestone
- Common Interest: Freehold
Business & Leasing Information
- Total Actual Rent: 3000
- Lease Amount Frequency: Monthly
Utilities & Systems
- Sewer: Sanitary sewer
Room Dimensions
This listing content provided by REALTOR.ca has
been licensed by REALTOR®
members of The Canadian Real Estate Association
members of The Canadian Real Estate Association













