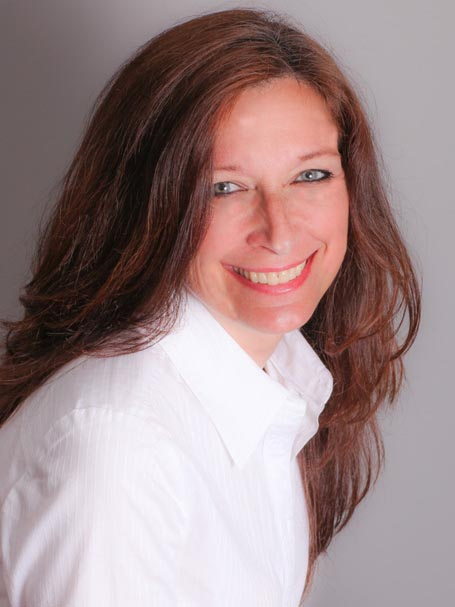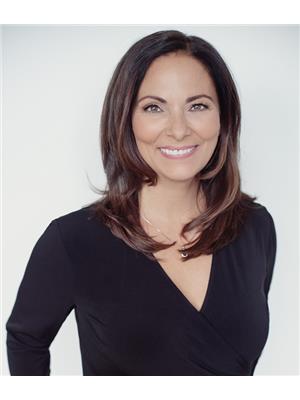2265 Brays Lane, Oakville Glen Abbey
- Bedrooms: 4
- Bathrooms: 3
- Type: Residential
- Added: 63 days ago
- Updated: 1 days ago
- Last Checked: 5 hours ago
Nestled in the vibrant Glen Abbey community is this beautifully re-imagined executive home with over $200k invested for a sought-after modern flair. Offering almost 2,900 square feet of living space, the spectacular interior showcases an open concept layout with prodigious living spaces, elegant hardwood floors, large windows, and more. Step into the lovely kitchen adorned with a breakfast area that opens up to the backyard patio elevated with beautiful mature trees ensuring utmost privacy and comfort for owners and guests alike. As you ascend upstairs, glass railings lead the way to a beautifully renovated great room designed with breathtaking cathedral ceilings, an electric fireplace with stone surround, led pot lights, and large windows that bring in an abundance of natural light. The Owners suite is located down the hall and presents a relaxing retreat with a gorgeous 5pc ensuite featuring heated floors and a spacious walk-in closet for your most prized possessions. 2 more well-appointed bedrooms with their own design details on this level with an upgraded 4pc bath designed with a rainfall shower. The lower level completes this home with a 4th bedroom, perfect as a guest or in-law suite, and a large recreational area awaiting your personal touch.
powered by

Property Details
- Cooling: Central air conditioning
- Heating: Forced air, Natural gas
- Stories: 2
- Structure Type: House
- Exterior Features: Brick
- Foundation Details: Poured Concrete
Interior Features
- Basement: Finished, Full
- Flooring: Tile, Hardwood, Carpeted
- Appliances: Washer, Refrigerator, Dishwasher, Stove, Range, Dryer, Window Coverings, Garage door opener
- Bedrooms Total: 4
- Fireplaces Total: 1
- Bathrooms Partial: 1
Exterior & Lot Features
- Lot Features: Wooded area, Guest Suite
- Water Source: Municipal water
- Parking Total: 6
- Parking Features: Garage
- Building Features: Fireplace(s)
- Lot Size Dimensions: 39.4 x 111.6 FT
Location & Community
- Directions: Third Line & Kings College Dr
- Common Interest: Freehold
- Community Features: Community Centre
Utilities & Systems
- Sewer: Sanitary sewer
- Utilities: Sewer, Cable
Tax & Legal Information
- Tax Annual Amount: 5650
- Zoning Description: RL8
Additional Features
- Security Features: Smoke Detectors
Room Dimensions
This listing content provided by REALTOR.ca has
been licensed by REALTOR®
members of The Canadian Real Estate Association
members of The Canadian Real Estate Association















