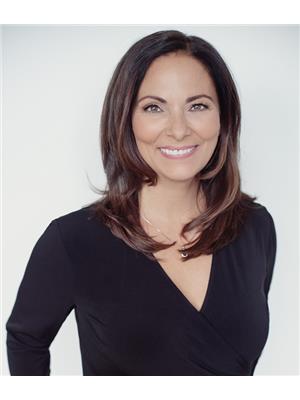3072 Flanagan Court, Burlington Headon
- Bedrooms: 4
- Bathrooms: 3
- Type: Residential
- Added: 6 days ago
- Updated: 2 days ago
- Last Checked: 19 hours ago
This stunning detached 3-bed, 2.5-bath home spans 1,256 square feet and resides on an expansive corner lot with mature trees. Upgraded throughout with meticulous attention to detail, engineered hardwood floors across the main floor, cozy carpet upstairs and brand-new vinyl flooring throughout the basement. The main floor is bright and open featuring a welcoming living room area at the front with a charming bay window, while the beautiful kitchen and breakfast area are at the rear. The upgraded kitchen boasts stainless steel appliances, a gas stove and a breakfast area with a walkout to the yard. Upstairs you'll find three comfortably sized beds with upgraded carpet and a stunning 4-piece full bath. The primary bedroom offers an IKEA built-in closet system along with automatic blinds. Downstairs is fully finished with a basement suite featuring a separate entrance from the garage, a kitchenette, a3-piece bathroom, a bedroom, laundry, and a large family area with a cozy gas fireplace. (id:1945)
powered by

Property Details
- Cooling: Central air conditioning
- Heating: Forced air, Natural gas
- Stories: 2
- Structure Type: House
- Exterior Features: Brick, Vinyl siding
- Foundation Details: Poured Concrete
Interior Features
- Basement: Finished, Full
- Flooring: Tile, Hardwood, Vinyl
- Appliances: Washer, Refrigerator, Dishwasher, Stove, Dryer, Microwave, Blinds, Window Coverings, Garage door opener, Garage door opener remote(s)
- Bedrooms Total: 4
- Bathrooms Partial: 1
Exterior & Lot Features
- Lot Features: In-Law Suite
- Water Source: Municipal water
- Parking Total: 5
- Parking Features: Attached Garage
- Lot Size Dimensions: 44.2 x 84 FT
Location & Community
- Directions: Guelph Line and Dundas Street
- Common Interest: Freehold
Utilities & Systems
- Sewer: Sanitary sewer
Tax & Legal Information
- Tax Annual Amount: 4333.68
Room Dimensions
This listing content provided by REALTOR.ca has
been licensed by REALTOR®
members of The Canadian Real Estate Association
members of The Canadian Real Estate Association













