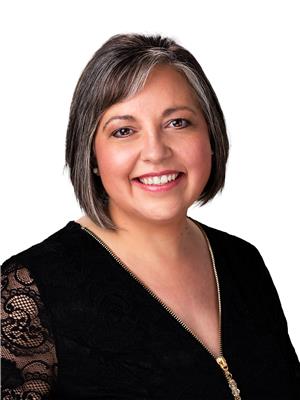3810 63 Street, Camrose
- Bedrooms: 4
- Bathrooms: 3
- Living area: 1120 square feet
- Type: Residential
- Added: 32 days ago
- Updated: 8 days ago
- Last Checked: 4 hours ago
BEAUTIFUL BUNGALOW! Come and appreciate the tidy and wholesome curb appeal of this 4 bed, 2.5 bathroom home. Well kept with all the appropriate updates. Front yard boasts a poured exposed aggregate walkway and the zero maintenance decorative beds in front of the home add a nice little accent to your exterior appearance. Inside you will find that your east facing living room will grant you fantastic morning sun and shade in the evening. Wall has been opened up to the kitchen where you will appreciate the white cabinetry, stainless steel appliances, and double sink. There's even room for a breakfast nook. Designated dining area is big enough to host the entire family for holiday dinners. The main floor grants you three bedrooms, including the primary that comes with a 2 pc en suite. 4 pc bathroom for the kids or guests is clean & updated as well. Downstairs you will find a clean and fresh living space with a large rec room, big enough for a home theater area, exercise spot, and a playroom for the kids, all in one. Large fourth bedroom comes with newer carpet and direct access to a three-piece bathroom that includes an oversized walk-in shower with wand, makeup counter, and lots of space for all your essentials. Basement flooring is vinyl plank throughout the entire rec room. Basement laundry room, with its freshly painted floor, gives you a sink and counter for your baskets. Extra storage, big enough for two large stand up freezers. Under stair storage is tidy as well. West facing back yard is fully fenced. Enjoy the evenings on your two tier deck with additional storage under the bench. Nice double garage makes life better as well. This home is located in a mature and quiet neighborhood and is only a few blocks from Jack Stuart School and west end shopping. (id:1945)
powered by

Property Details
- Cooling: None
- Heating: Forced air, Natural gas
- Stories: 1
- Year Built: 1976
- Structure Type: House
- Exterior Features: Vinyl siding
- Foundation Details: Poured Concrete
- Architectural Style: Bungalow
- Construction Materials: Wood frame
Interior Features
- Basement: Finished, Full
- Flooring: Tile, Linoleum, Vinyl
- Appliances: Refrigerator, Dishwasher, Stove, Microwave Range Hood Combo
- Living Area: 1120
- Bedrooms Total: 4
- Bathrooms Partial: 1
- Above Grade Finished Area: 1120
- Above Grade Finished Area Units: square feet
Exterior & Lot Features
- Lot Features: Back lane, PVC window
- Lot Size Units: square feet
- Parking Total: 2
- Parking Features: Detached Garage
- Lot Size Dimensions: 6600.00
Location & Community
- Common Interest: Freehold
- Subdivision Name: Marler
Tax & Legal Information
- Tax Lot: 29
- Tax Year: 2024
- Tax Block: 19
- Parcel Number: 0016957763
- Tax Annual Amount: 3420.51
- Zoning Description: R1
Room Dimensions
This listing content provided by REALTOR.ca has
been licensed by REALTOR®
members of The Canadian Real Estate Association
members of The Canadian Real Estate Association















