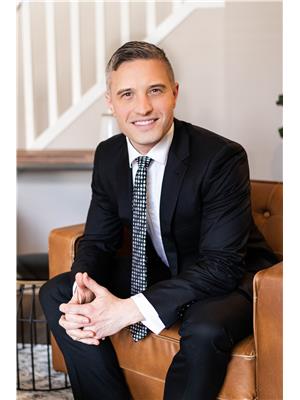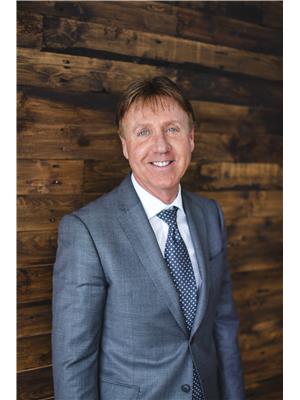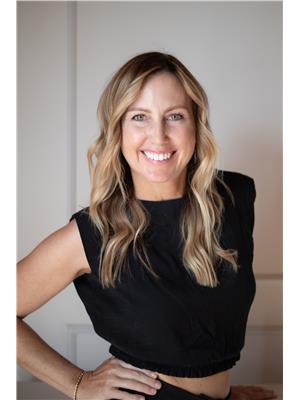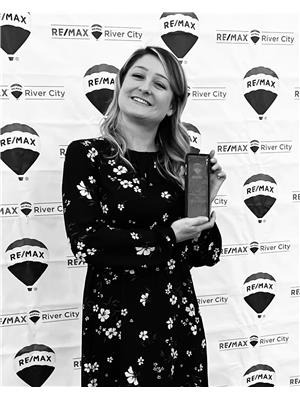3429 121 Av Nw, Edmonton
- Bedrooms: 3
- Bathrooms: 2
- Living area: 82.96 square meters
- Type: Residential
- Added: 9 days ago
- Updated: 2 days ago
- Last Checked: 8 hours ago
Welcome to this beautifully renovated home located on a lovely tree lined street in the mature neighborhood of Beacon Heights! Walking up to the home you will find a large Cedar staircase/deck leading up to a bright, inviting living room with a recently renovated kitchen including shaker style cabinets, butcher block counter tops, stainless steel appliances and brand new gas stove! Rounding out the main floor you will find an updated bathroom and two bedrooms with the primary featuring a wood fireplace. Down to the basement you will find another living area + bedroom and a luxury spa-like jetted tub. In the private fully-fenced and landscaped backyard you will bask in the sun on your huge cedar deck. The yard also features parking for two vehicles This home is located close to schools, shopping and the yellowhead for an easy commute. Other 2021 reno highlights: new roof/soffits/fascia, furnace, light fixtures, vinyl plank flooring, trim This home has been renovated to the bones and is ready to move in! (id:1945)
powered by

Property Details
- Heating: Forced air
- Stories: 1
- Year Built: 1957
- Structure Type: House
- Architectural Style: Bungalow
Interior Features
- Basement: Finished, Full
- Appliances: Washer, Refrigerator, Gas stove(s), Dishwasher, Dryer, Microwave, Alarm System, Hood Fan, Storage Shed, Window Coverings
- Living Area: 82.96
- Bedrooms Total: 3
- Fireplaces Total: 1
- Fireplace Features: Wood, Unknown
Exterior & Lot Features
- Lot Features: See remarks, Lane
- Lot Size Units: square meters
- Parking Features: Stall
- Lot Size Dimensions: 464.47
Location & Community
- Common Interest: Freehold
Tax & Legal Information
- Parcel Number: 5105424
Room Dimensions
This listing content provided by REALTOR.ca has
been licensed by REALTOR®
members of The Canadian Real Estate Association
members of The Canadian Real Estate Association


















