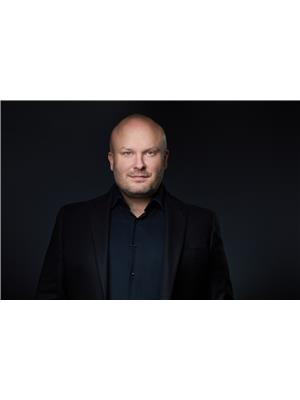7336 21 Av Nw Nw, Edmonton
- Bedrooms: 6
- Bathrooms: 3
- Living area: 104.48 square meters
- Type: Residential
- Added: 8 hours ago
- Updated: 5 hours ago
- Last Checked: 6 minutes ago
AMAZING STARTER PROPERTY!!! If you are looking to get into the single family market without condo fees could be the home for you! This 1124 sq ft 6 bedroom 2.5 baths (2 pce ensuite!) bilevel has incredible upgrades including new shingles this year, new windows, furnace (2012), new flooring and paint, some new lights, and appliances are only 5 years old. This spacious property has an updated kitchen with eating area, and extra storage everywhere. Being a bilevel the basement is flooded with light and has the unique aspect of 3 bedrooms and a full bath on that level. The yard with mostly newer fencing is massive with plenty of room to build a garage. This perfect first time home is in a fabulous location on a cul de sac lot minutes to schools, shopping, and major routes. (id:1945)
powered by

Property DetailsKey information about 7336 21 Av Nw Nw
- Heating: Forced air
- Year Built: 1975
- Structure Type: House
- Architectural Style: Bi-level
Interior FeaturesDiscover the interior design and amenities
- Basement: Finished, Full
- Appliances: Washer, Refrigerator, Dishwasher, Stove, Dryer, Microwave, Hood Fan, Storage Shed, Window Coverings
- Living Area: 104.48
- Bedrooms Total: 6
- Fireplaces Total: 1
- Bathrooms Partial: 1
- Fireplace Features: Gas, Unknown
Exterior & Lot FeaturesLearn about the exterior and lot specifics of 7336 21 Av Nw Nw
- Lot Features: Cul-de-sac, Corner Site, No back lane, No Smoking Home
- Lot Size Units: square meters
- Parking Features: Stall
- Building Features: Vinyl Windows
- Lot Size Dimensions: 627.34
Location & CommunityUnderstand the neighborhood and community
- Common Interest: Freehold
- Community Features: Public Swimming Pool
Tax & Legal InformationGet tax and legal details applicable to 7336 21 Av Nw Nw
- Parcel Number: ZZ999999999
Room Dimensions
| Type | Level | Dimensions |
| Living room | Main level | x |
| Dining room | Main level | x |
| Kitchen | Main level | x |
| Family room | Basement | x |
| Primary Bedroom | Main level | x |
| Bedroom 2 | Main level | x |
| Bedroom 3 | Main level | x |
| Bedroom 4 | Basement | x |
| Bedroom 5 | Basement | x |
| Bedroom 6 | Basement | x |

This listing content provided by REALTOR.ca
has
been licensed by REALTOR®
members of The Canadian Real Estate Association
members of The Canadian Real Estate Association
Nearby Listings Stat
Active listings
26
Min Price
$315,000
Max Price
$719,900
Avg Price
$449,875
Days on Market
33 days
Sold listings
29
Min Sold Price
$287,500
Max Sold Price
$518,900
Avg Sold Price
$434,174
Days until Sold
34 days
















