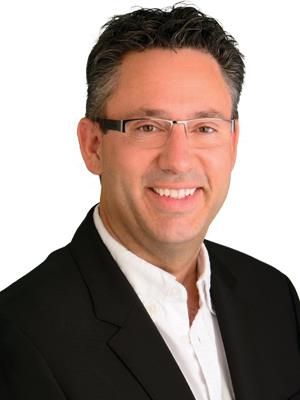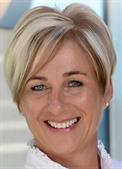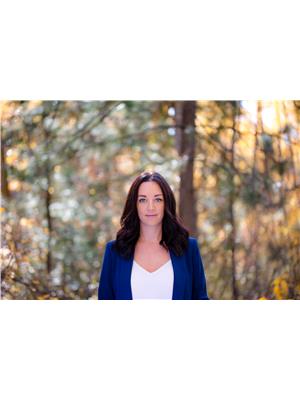1329 Klo Road Unit 212, Kelowna
- Bedrooms: 2
- Bathrooms: 2
- Living area: 1211 square feet
- Type: Apartment
- Added: 49 days ago
- Updated: 49 days ago
- Last Checked: 12 hours ago
Welcome home to this beautifully updated bright and open 2 bedroom / 2 full bathroom south-facing unit in this Gordon Park Housing Society complex. Arguably one of the nicest homes in the complex, this unit faces directly south for mountain views and an abundance of light, plus this unit is on the quiet side of the building. Updates include white paint throughout, quality laminate flooring throughout, all light fixtures and switches, plus new toilets. Quality Oak kitchen cabinets, large bedrooms, a beautiful sunroom, laundry room with vinyl flooring, central vacuum, ceiling fans (x 3), AC Unit (seller also has a portable unit she may sell separately), plus loads of storage are included in this home. Underground parking, RV Parking, a Gym, Library, Kitchen, Games Room, and Woodworking shop are all part of the complex. An excellent yet quiet location that is a short distance to shops, parks, restaurants, medical services, public transport & Okanagan Lake. This is a 50+ complex with no rentals or pets please. A Buyer is purchasing a Membership of Gordon Park Housing Society and Exclusive Right to Occupy #212 – 1329 K.L.O. Road, Kelowna BC. Low property Taxes of $963.30 (minus grants the current owner paid $100 in 2024), and there is NO Property Transfer Tax. Please come & view this gorgeous home today!!! (id:1945)
powered by

Property DetailsKey information about 1329 Klo Road Unit 212
- Roof: Tar & gravel, Unknown
- Cooling: Wall unit
- Heating: Baseboard heaters, Electric
- Stories: 1
- Year Built: 1992
- Structure Type: Apartment
- Exterior Features: Stucco
Interior FeaturesDiscover the interior design and amenities
- Flooring: Laminate, Vinyl
- Living Area: 1211
- Bedrooms Total: 2
Exterior & Lot FeaturesLearn about the exterior and lot specifics of 1329 Klo Road Unit 212
- Lot Features: Level lot
- Water Source: Municipal water
- Parking Total: 1
- Parking Features: Parkade
- Building Features: Storage - Locker, Recreation Centre, Clubhouse, Cable TV
Location & CommunityUnderstand the neighborhood and community
- Community Features: Adult Oriented, Pets not Allowed, Seniors Oriented, Recreational Facilities, Rentals Not Allowed
Property Management & AssociationFind out management and association details
- Association Fee: 377.54
Utilities & SystemsReview utilities and system installations
- Sewer: Municipal sewage system
Tax & Legal InformationGet tax and legal details applicable to 1329 Klo Road Unit 212
- Zoning: Unknown
- Parcel Number: 000-000-000
- Tax Annual Amount: 963.3
Room Dimensions
| Type | Level | Dimensions |
| Dining nook | Main level | 9'11'' x 9'8'' |
| 4pc Ensuite bath | Main level | 9'0'' x 5'4'' |
| 3pc Bathroom | Main level | 7'11'' x 5'11'' |
| Sunroom | Main level | 5'3'' x 13'3'' |
| Laundry room | Main level | 7'2'' x 5'11'' |
| Bedroom | Main level | 14'3'' x 10'1'' |
| Primary Bedroom | Main level | 17'11'' x 10'8'' |
| Dining room | Main level | 10'9'' x 13'3'' |
| Living room | Main level | 10'10'' x 13'3'' |
| Kitchen | Main level | 7'8'' x 12'9'' |

This listing content provided by REALTOR.ca
has
been licensed by REALTOR®
members of The Canadian Real Estate Association
members of The Canadian Real Estate Association
Nearby Listings Stat
Active listings
125
Min Price
$229,900
Max Price
$4,999,000
Avg Price
$802,216
Days on Market
102 days
Sold listings
56
Min Sold Price
$299,000
Max Sold Price
$2,699,900
Avg Sold Price
$852,544
Days until Sold
142 days
















