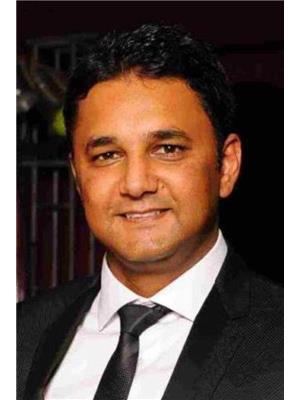200 Hawkbury Close Nw, Calgary
- Bedrooms: 4
- Bathrooms: 3
- Living area: 2188 square feet
- Type: Residential
- Added: 15 days ago
- Updated: 12 days ago
- Last Checked: 14 hours ago
***** OPEN HOUSE: Saturday, September 21, 2024. 1:00PM-3:00PM **** In this quiet cul de sac sits this beautiful 2 storey home boasting over 3000 sq ft of turn key, ready to move in, living space! With 4 generously sized bedrooms and 3.5 bathrooms, the walkout to grade basement into the landscaped backyard is just an extra bonus. The main level features formal living and dining rooms in addition to the family dining and family room. The kitchen features granite countertops with stainless steel appliances and the balcony overlooking the back yard. Completing this level is the half bath and laundry room tucked near the double OVERSIZED attached garage entry. Upstairs you'll find all the bedrooms complete with the guest bath and primary bedroom plus ensuite. Both bathrooms have been tastefully renovated including a separate soaker tub and dual vanity in the master ensuite. In the basement, there is an office/den, full bathroom, kitchenette along with a rec room that is finished for all your lounging needs! Additional upgrades include: RV parking, new doors, new windows, new garage door, potlights, 2 newer furnaces, 2 newer hot water tanks, along with PEX plumbing throughout! Come take a look at the value beyond the beautiful finishes throughout this home! (id:1945)
powered by

Property Details
- Cooling: None
- Heating: Forced air, Natural gas
- Stories: 2
- Year Built: 1989
- Structure Type: House
- Exterior Features: Stucco
- Foundation Details: Poured Concrete
- Construction Materials: Wood frame
Interior Features
- Basement: Finished, Full, Walk out
- Flooring: Tile, Laminate, Carpeted, Vinyl Plank
- Appliances: Washer, Refrigerator, Dishwasher, Stove, Window Coverings, Garage door opener
- Living Area: 2188
- Bedrooms Total: 4
- Fireplaces Total: 1
- Bathrooms Partial: 1
- Above Grade Finished Area: 2188
- Above Grade Finished Area Units: square feet
Exterior & Lot Features
- Lot Features: Back lane, Closet Organizers, No Animal Home, No Smoking Home
- Lot Size Units: square feet
- Parking Total: 5
- Parking Features: Attached Garage, Parking Pad, RV
- Lot Size Dimensions: 4972.93
Location & Community
- Common Interest: Freehold
- Street Dir Suffix: Northwest
- Subdivision Name: Hawkwood
Tax & Legal Information
- Tax Lot: 33
- Tax Year: 2024
- Tax Block: 5
- Parcel Number: 0010878197
- Tax Annual Amount: 4562
- Zoning Description: R-C1
Room Dimensions
This listing content provided by REALTOR.ca has
been licensed by REALTOR®
members of The Canadian Real Estate Association
members of The Canadian Real Estate Association

















