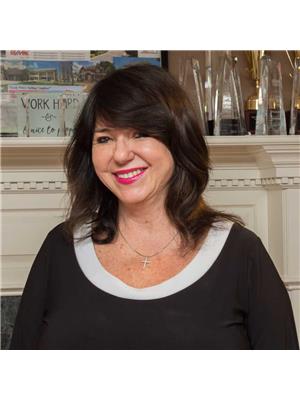27 Balsdon Hollow, East Gwillimbury
- Bedrooms: 4
- Bathrooms: 4
- Type: Residential
- Added: 36 days ago
- Updated: 35 days ago
- Last Checked: 22 hours ago
Stunning 4 bedrooms/4 washrooms open concept home with approx. 3331 sq ft. spent up to 200K upgrading this dream home, porcelain tiles, hardwood Floor, with coffered ceilings, crown mouldings, wainscoting, California shutters, potlights inside and out, marble counter tops. upgraded trims & baseboards, 8 ft doors, central VAC, 2 closets in primary bedroom. Sitting room on 2nd level, 200 AMP, electric wiring for E/V vehicles, 2 doors to backyard, gas connection for BBQ, upgraded kitchen cabinets. 9ft ceiling on main level, high end stainless steel appliances & so much more. Minutes from HWY 404, shopping centers, South lake, hospital, upper Canada mall, E.G Go station, steps to community center, Green space Child friendly parks and amenities. (id:1945)
powered by

Show
More Details and Features
Property DetailsKey information about 27 Balsdon Hollow
- Cooling: Central air conditioning
- Heating: Forced air, Natural gas
- Stories: 2
- Structure Type: House
- Exterior Features: Brick, Stone
- Foundation Details: Brick
Interior FeaturesDiscover the interior design and amenities
- Basement: Full
- Flooring: Hardwood
- Appliances: Washer, Refrigerator, Stove, Oven, Dryer, Microwave
- Bedrooms Total: 4
- Bathrooms Partial: 1
Exterior & Lot FeaturesLearn about the exterior and lot specifics of 27 Balsdon Hollow
- Water Source: Municipal water
- Parking Total: 6
- Parking Features: Attached Garage
- Lot Size Dimensions: 47.53 x 91.88 FT
Location & CommunityUnderstand the neighborhood and community
- Directions: Leslie St & Doane St
- Common Interest: Freehold
Utilities & SystemsReview utilities and system installations
- Sewer: Sanitary sewer
Tax & Legal InformationGet tax and legal details applicable to 27 Balsdon Hollow
- Tax Annual Amount: 6765.19
Room Dimensions

This listing content provided by REALTOR.ca
has
been licensed by REALTOR®
members of The Canadian Real Estate Association
members of The Canadian Real Estate Association
Nearby Listings Stat
Active listings
8
Min Price
$1,340,000
Max Price
$1,775,000
Avg Price
$1,536,236
Days on Market
61 days
Sold listings
6
Min Sold Price
$1,148,800
Max Sold Price
$1,499,900
Avg Sold Price
$1,387,433
Days until Sold
55 days
Additional Information about 27 Balsdon Hollow















































