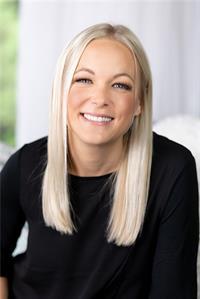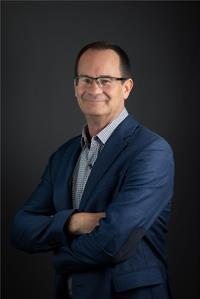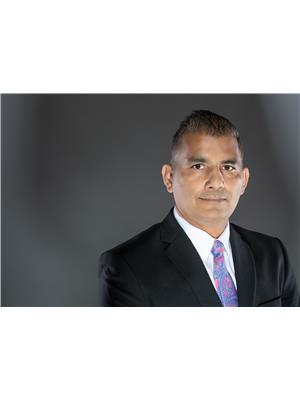48 Burford Delhi Townline Road, Scotland
- Bedrooms: 3
- Bathrooms: 3
- Living area: 2977 square feet
- Type: Residential
- Added: 2 days ago
- Updated: 2 days ago
- Last Checked: 1 days ago
Fantastic 2,977 sf custom built all brick home with triple car attached garage on a 2.21 acre country lot. Being offered for sale by the original owners and situated on a quiet paved road in the very south of Brant County with gorgeous farm fields completely surrounding you (no neighbours). This bright and airy home provides complete main floor living with 3 good sized bedrooms, 2.5 baths, spacious principle rooms and a full unfinished basement that is awaiting your finishing touches. Add in additional bedrooms, bathrooms and/or construct that magnificent man cave/rec room. The immaculate, open concept custom eat-in kitchen offers plenty of cupboard and counter space and is perfect for entertaining! The master bedroom suite is enormous and overlooks the back and side yards and features an amazing private 5 piece ensuite. Other highlights include two cozy propane fireplaces, one in the eat in kitchen/living room and one in the family room, an inviting front foyer and extraordinary dining room with cathedral ceilings, which are sure to impress. Outside there is plenty of space to build that dream workshop with more than enough rooms for the kids and dog to still run around and play. Do not delay, opportunities like this do not present themselves very often. (id:1945)
powered by

Property Details
- Cooling: Central air conditioning
- Heating: Forced air, Propane
- Stories: 1
- Structure Type: House
- Exterior Features: Brick
- Foundation Details: Poured Concrete
- Architectural Style: Bungalow
Interior Features
- Basement: Unfinished, Full
- Appliances: Water purifier, Water softener, Central Vacuum
- Living Area: 2977
- Bedrooms Total: 3
- Bathrooms Partial: 1
- Above Grade Finished Area: 2977
- Above Grade Finished Area Units: square feet
- Above Grade Finished Area Source: Listing Brokerage
Exterior & Lot Features
- Lot Features: Paved driveway, Country residential, Automatic Garage Door Opener
- Water Source: Drilled Well, Well
- Lot Size Units: acres
- Parking Total: 9
- Parking Features: Attached Garage
- Lot Size Dimensions: 2.21
Location & Community
- Directions: Take Brantford Road south out of Scotland to Burford-Delhi and head east. Watch for the sign.
- Common Interest: Freehold
- Subdivision Name: 2120 - Scotland
- Community Features: Quiet Area, School Bus, Community Centre
Utilities & Systems
- Sewer: Septic System
- Utilities: Electricity
Tax & Legal Information
- Tax Annual Amount: 7717.11
- Zoning Description: A
Additional Features
- Security Features: Alarm system
Room Dimensions
This listing content provided by REALTOR.ca has
been licensed by REALTOR®
members of The Canadian Real Estate Association
members of The Canadian Real Estate Association
















