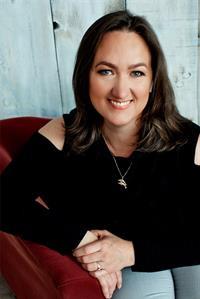38 Allenwood Road, Springwater
- Bedrooms: 4
- Bathrooms: 3
- Type: Residential
- Added: 70 days ago
- Updated: 36 days ago
- Last Checked: 2 hours ago
Welcome to 38 Allenwood Rd. Elmvale in beautiful surroundings of Springwater township. One of the biggest lot in the neighborhood offers a perfect blend of privacy and functionality. The well-maintained stone bungalow spans 2953 square feet and features a thoughtful layout with 4 spacious bedrooms, 3 bathrooms. The heart of the home includes a welcoming living area and a well-appointed kitchen, making it an ideal space for both relaxation and entertaining to accommodate your needs. The main floor also features a powder room and laundry room. The upper level offers 4 bedrooms and 3 bathrooms including a primary with ensuite and walk-in closet. Fourth bedroom could also work as an executive office, library, games room etc. also upper floor allows you to have an extra huge sitting area or an entertainment setup. A huge lot size offers plenty of space to enjoy evening and weekend leisure activities with family and friends. (id:1945)
powered by

Property DetailsKey information about 38 Allenwood Road
- Cooling: Central air conditioning
- Heating: Forced air, Natural gas
- Stories: 2
- Structure Type: House
- Exterior Features: Brick
- Foundation Details: Brick
Interior FeaturesDiscover the interior design and amenities
- Basement: Unfinished, N/A
- Appliances: Central Vacuum, Window Coverings, Water Heater
- Bedrooms Total: 4
- Bathrooms Partial: 1
Exterior & Lot FeaturesLearn about the exterior and lot specifics of 38 Allenwood Road
- Lot Features: Irregular lot size
- Water Source: Municipal water
- Parking Total: 4
- Parking Features: Attached Garage
- Lot Size Dimensions: 119.1 x 135.4 FT
Location & CommunityUnderstand the neighborhood and community
- Directions: Queen st. W / Yonge st. S
- Common Interest: Freehold
- Community Features: Community Centre
Utilities & SystemsReview utilities and system installations
- Sewer: Sanitary sewer
- Utilities: Sewer, Cable
Tax & Legal InformationGet tax and legal details applicable to 38 Allenwood Road
- Zoning Description: R1-43
Room Dimensions

This listing content provided by REALTOR.ca
has
been licensed by REALTOR®
members of The Canadian Real Estate Association
members of The Canadian Real Estate Association
Nearby Listings Stat
Active listings
5
Min Price
$889,900
Max Price
$1,488,000
Avg Price
$1,049,340
Days on Market
36 days
Sold listings
0
Min Sold Price
$0
Max Sold Price
$0
Avg Sold Price
$0
Days until Sold
days
Nearby Places
Additional Information about 38 Allenwood Road





































