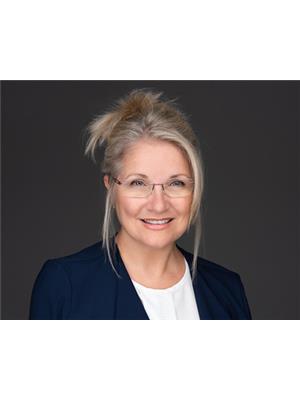655 Academy Way Unit 217, Kelowna
- Bedrooms: 3
- Bathrooms: 3
- Living area: 952 square feet
- Type: Apartment
- Added: 87 days ago
- Updated: 15 days ago
- Last Checked: 20 hours ago
This bright, airy, modern three bedroom corner-unit condo has a valley view, a sizeable balcony, two en-suite bathrooms and a third ""main"" bathroom. Easy-clean vinyl flooring and modern stainless steel appliances. In-unit washer & dryer, in-unit furnace/air conditioner. Secure building (key fob access) and secure parkade. Quiet location. One indoor (parkade) parking stall, plus one outdoor (ground level) parking stall included. Pet restrictions apply. Only board authorized service dogs/cats allowed. (id:1945)
powered by

Property DetailsKey information about 655 Academy Way Unit 217
- Roof: Tar & gravel, Unknown
- Cooling: Central air conditioning
- Heating: Forced air, See remarks
- Stories: 1
- Year Built: 2019
- Structure Type: Apartment
- Exterior Features: Concrete
Interior FeaturesDiscover the interior design and amenities
- Appliances: Refrigerator, Oven - Electric, Range - Electric, Dishwasher, Microwave, Washer & Dryer
- Living Area: 952
- Bedrooms Total: 3
Exterior & Lot FeaturesLearn about the exterior and lot specifics of 655 Academy Way Unit 217
- Lot Features: Balcony, One Balcony
- Water Source: Municipal water
- Parking Total: 1
- Parking Features: Parkade, Heated Garage
Location & CommunityUnderstand the neighborhood and community
- Common Interest: Condo/Strata
- Community Features: Pets Allowed With Restrictions
Property Management & AssociationFind out management and association details
- Association Fee: 404.78
- Association Fee Includes: Ground Maintenance
Utilities & SystemsReview utilities and system installations
- Sewer: Municipal sewage system
- Utilities: Natural Gas, Electricity, Cable, Telephone
Tax & Legal InformationGet tax and legal details applicable to 655 Academy Way Unit 217
- Zoning: Residential
- Parcel Number: 030-864-429
- Tax Annual Amount: 2795.24
Additional FeaturesExplore extra features and benefits
- Security Features: Sprinkler System-Fire, Controlled entry, Smoke Detector Only
Room Dimensions
| Type | Level | Dimensions |
| Full bathroom | Main level | 6'0'' x 9'0'' |
| Full ensuite bathroom | Main level | 7'0'' x 8'0'' |
| Full ensuite bathroom | Main level | 7'0'' x 8'0'' |
| Bedroom | Main level | 11'0'' x 9'1'' |
| Primary Bedroom | Main level | 12'0'' x 9'2'' |
| Bedroom | Main level | 10'1'' x 13'2'' |
| Living room | Main level | 8'1'' x 13'3'' |
| Kitchen | Main level | 8'1'' x 13'3'' |

This listing content provided by REALTOR.ca
has
been licensed by REALTOR®
members of The Canadian Real Estate Association
members of The Canadian Real Estate Association
Nearby Listings Stat
Active listings
14
Min Price
$549,000
Max Price
$2,399,000
Avg Price
$977,200
Days on Market
102 days
Sold listings
13
Min Sold Price
$545,000
Max Sold Price
$1,375,000
Avg Sold Price
$700,423
Days until Sold
182 days
















