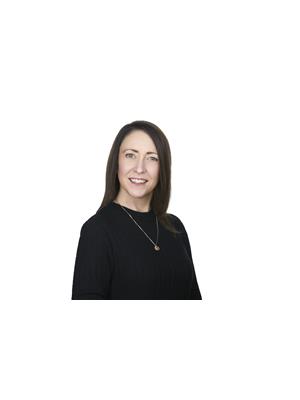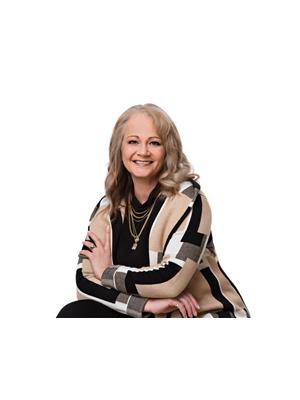402 4 Avenueclose, Maidstone
- Bedrooms: 4
- Bathrooms: 2
- Living area: 1031 square feet
- Type: Residential
- Added: 303 days ago
- Updated: 30 days ago
- Last Checked: 9 hours ago
Opportunity knocks, with this single family home designed to enjoy both levels, or utilize the separate entry into a fully self contained legal suite in the lower level. Each level of this property features 2 bedrooms, a full bathroom, kitchen, living room and laundry facilities. There is a full set of appliances included on each level as well. The main floor is heated with natural gas forced air furnace, the lower level has separately metered electric baseboard heat. You can live in the entire property, rent out one of the levels, or use this as an income property and rent both levels independent of the other. (id:1945)
powered by

Property DetailsKey information about 402 4 Avenueclose
Interior FeaturesDiscover the interior design and amenities
Exterior & Lot FeaturesLearn about the exterior and lot specifics of 402 4 Avenueclose
Location & CommunityUnderstand the neighborhood and community
Tax & Legal InformationGet tax and legal details applicable to 402 4 Avenueclose
Room Dimensions

This listing content provided by REALTOR.ca
has
been licensed by REALTOR®
members of The Canadian Real Estate Association
members of The Canadian Real Estate Association
Nearby Listings Stat
Active listings
5
Min Price
$159,000
Max Price
$278,900
Avg Price
$228,520
Days on Market
248 days
Sold listings
1
Min Sold Price
$360,000
Max Sold Price
$360,000
Avg Sold Price
$360,000
Days until Sold
365 days
Nearby Places
Additional Information about 402 4 Avenueclose















