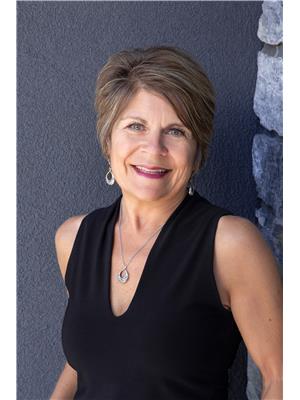1605 29 Street, Vernon
- Bedrooms: 3
- Bathrooms: 2
- Living area: 1411 square feet
- Type: Residential
- Added: 12 days ago
- Updated: 5 days ago
- Last Checked: 18 hours ago
Welcome to this delightful family home, ideally situated in a central location, close to parks, the hospital, and all the amenities you need. Whether you’re a first-time homebuyer or looking for a home that you can continue to update and make your own, this property offers a fantastic opportunity at an affordable price. With 3 spacious bedrooms, and 2 full bathrooms, this home offers incredible potential for growth and personalization. A large bonus space downstairs could easily be converted to a 4th bedroom as there is already a space where a window used to be. Or, keep it as a family room, playroom, gym, or office! The inviting layout of the main floor is designed to be both functional and comfortable, with plenty of natural light pouring through the numerous windows. Inside, the home has seen several recent updates, adding modern touches and practicality. A new back door and deck provide easy access to the backyard. The hot water tank was replaced in 2021, and several areas have been refreshed with updated appliances, flooring, trim, and paint, giving the home a cozy, updated feel. The heart of this home is its large backyard, which offers a private escape with no rear neighbors. Overlooking the beautiful East Vernon landscape, the backyard is an outdoor enthusiast’s dream with established fruit trees/bushes including blackberries, apricots, raspberries, and grapes. This is an ideal space for children to play, pets to roam, or for anyone who loves spending time outdoors. (id:1945)
powered by

Show
More Details and Features
Property DetailsKey information about 1605 29 Street
- Roof: Asphalt shingle, Unknown
- Cooling: Wall unit
- Heating: Baseboard heaters, Forced air, Electric, See remarks
- Stories: 1
- Year Built: 1971
- Structure Type: House
- Exterior Features: Vinyl siding
- Architectural Style: Ranch
- Type: Single Family Home
- Bedrooms: 3
- Bathrooms: 2
- Bonus Space: Large bonus space downstairs (potential 4th bedroom)
Interior FeaturesDiscover the interior design and amenities
- Basement: Full
- Flooring: Laminate, Vinyl
- Appliances: Washer, Refrigerator, Range - Electric, Dishwasher, Dryer
- Living Area: 1411
- Bedrooms Total: 3
- Layout: Functional and comfortable
- Natural Light: Numerous windows
- Updates: New appliances, Updated flooring, Updated trim, Fresh paint
Exterior & Lot FeaturesLearn about the exterior and lot specifics of 1605 29 Street
- View: Overlooks East Vernon landscape
- Lot Features: Level lot
- Water Source: Municipal water
- Lot Size Units: acres
- Parking Total: 4
- Lot Size Dimensions: 0.15
- Backyard: Large, private escape with no rear neighbors
- Fruit Trees Bushes: Blackberries, Apricots, Raspberries, Grapes
- Deck: New back door and deck for easy access
Location & CommunityUnderstand the neighborhood and community
- Common Interest: Freehold
- Community Features: Pets Allowed
- Proximity: Close to parks, Close to hospital, Close to amenities
Utilities & SystemsReview utilities and system installations
- Sewer: Municipal sewage system
- Hot Water Tank: Replacement Year: 2021
Tax & Legal InformationGet tax and legal details applicable to 1605 29 Street
- Zoning: Unknown
- Parcel Number: 007-852-193
- Tax Annual Amount: 2642.97
Additional FeaturesExplore extra features and benefits
- Security Features: Smoke Detector Only
- Potential Uses For Bonus Space: Family room, Playroom, Gym, Office
- Ideal For: First-time homebuyers, Families, Outdoor enthusiasts
Room Dimensions

This listing content provided by REALTOR.ca
has
been licensed by REALTOR®
members of The Canadian Real Estate Association
members of The Canadian Real Estate Association
Nearby Listings Stat
Active listings
73
Min Price
$199,900
Max Price
$889,500
Avg Price
$486,859
Days on Market
83 days
Sold listings
16
Min Sold Price
$339,000
Max Sold Price
$749,900
Avg Sold Price
$566,563
Days until Sold
78 days
Additional Information about 1605 29 Street














































