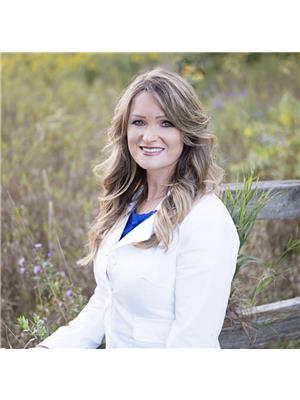2052 Highpoint Side Road, Caledon
- Bedrooms: 5
- Bathrooms: 3
- Type: Residential
- Added: 15 days ago
- Updated: 14 days ago
- Last Checked: 14 hours ago
Sophisticated country residence with all the latest luxuries and conveniences yet retaining all the charm of the original residence. 5 bedrooms with main floor guest suite, quartz island eat-in kitchen, comfortable eight seat dining room, large family room with wood burning fireplace. Front entrance of the house has a spacious foyer with elegant winding staircase with an office & a further living room. All bedrooms have pastoral country views with the primary en-suite bathed in natural light through its skylight. It has a soaker tub, separate shower and double sinks. Enclosed back yard has many features including a waterfall, jacuzzi, BBQ area & a new installed saltwater swimming pool, ample entertaining space. 5-acre organic farm - grow your own produce and more! Newly established fruit trees and berries. Entire area is irrigated with frost free hydrants throughout. Additional heated greenhouse and separate farm entrance. Large restored bank barn. Covered parking for numerous vehicles. 45.2 acre property.
powered by

Property DetailsKey information about 2052 Highpoint Side Road
- Cooling: Central air conditioning
- Heating: Forced air
- Stories: 2
- Structure Type: House
- Exterior Features: Brick
- Foundation Details: Block
Interior FeaturesDiscover the interior design and amenities
- Basement: Unfinished, Crawl space
- Flooring: Wood
- Appliances: Central Vacuum
- Bedrooms Total: 5
Exterior & Lot FeaturesLearn about the exterior and lot specifics of 2052 Highpoint Side Road
- Lot Features: Wooded area
- Parking Total: 23
- Pool Features: Inground pool
- Parking Features: Detached Garage
- Lot Size Dimensions: 613.8 x 211.2 FT ; 45.2 Acres
Location & CommunityUnderstand the neighborhood and community
- Directions: Highpoint Sdrd/Porterfield Road
- Common Interest: Freehold
Utilities & SystemsReview utilities and system installations
- Sewer: Septic System
- Utilities: Cable
Tax & Legal InformationGet tax and legal details applicable to 2052 Highpoint Side Road
- Tax Annual Amount: 4291.68
- Zoning Description: Farm
Room Dimensions

This listing content provided by REALTOR.ca
has
been licensed by REALTOR®
members of The Canadian Real Estate Association
members of The Canadian Real Estate Association
Nearby Listings Stat
Active listings
1
Min Price
$5,980,000
Max Price
$5,980,000
Avg Price
$5,980,000
Days on Market
14 days
Sold listings
0
Min Sold Price
$0
Max Sold Price
$0
Avg Sold Price
$0
Days until Sold
days
Nearby Places
Additional Information about 2052 Highpoint Side Road

















































