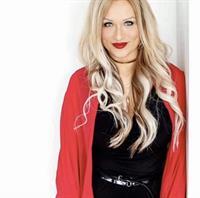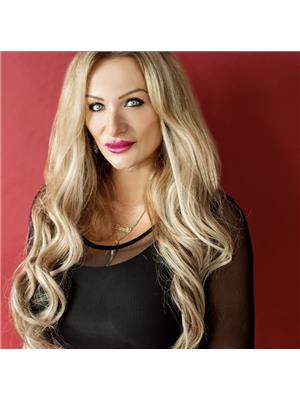5 Kierland Road, Barrie
- Bedrooms: 4
- Bathrooms: 4
- Living area: 3800 square feet
- Type: Residential
- Added: 64 days ago
- Updated: 36 days ago
- Last Checked: 3 hours ago
Stunning Family Home W/Value for your Money You Must Not Afford to Miss. This Immaculate Home Features an Impressive 3+1 Bed/4 Bath/3800 Fin Sqft Showpiece w/Bonus 3rd Level Loft. Stone/Concrete Walkways w/Landscape Lighting. Finished Garage, Epoxied Floors, Storage Loft & Cabinets. Gorgeous Eat-in Kitchen w/Granite Counters, Giant Island, Breakfast Bar + High-End Appliances. Dining Rm w/Smart Workstation. Family Rm w/Gas Fireplace. Luxurious Master w/Dbl-Sided Fireplace, Spa Ensuite & W/I Closet. Upstairs Laundry. Computer Niche/Library. LL Rec Rm, Bed & Bath. Key Features: Fully Finished Basement, Covered Front Porch, 9FT/Vaulted Ceilings, Crown Molding, Built-In Cabinetry & Speakers, Int/Ext Pot Lights, Shutters, Hardwood + Fenced Yard w/secret Cabana/Tiki Bar, Huge Shed & Deck. Walking Distance to great schools, Parks & Trails.
powered by

Property DetailsKey information about 5 Kierland Road
- Cooling: Central air conditioning
- Heating: Forced air, Natural gas
- Stories: 3
- Structure Type: House
- Exterior Features: Brick Facing
- Foundation Details: Concrete
Interior FeaturesDiscover the interior design and amenities
- Basement: Finished, N/A
- Flooring: Hardwood
- Bedrooms Total: 4
- Bathrooms Partial: 1
Exterior & Lot FeaturesLearn about the exterior and lot specifics of 5 Kierland Road
- Water Source: Municipal water
- Parking Total: 4
- Parking Features: Attached Garage
- Lot Size Dimensions: 43.41 x 98.25 FT
Location & CommunityUnderstand the neighborhood and community
- Directions: FERNDALE TO SUMMERSET
- Common Interest: Freehold
Utilities & SystemsReview utilities and system installations
- Sewer: Sanitary sewer
Tax & Legal InformationGet tax and legal details applicable to 5 Kierland Road
- Tax Year: 2023
- Tax Annual Amount: 6497
Room Dimensions

This listing content provided by REALTOR.ca
has
been licensed by REALTOR®
members of The Canadian Real Estate Association
members of The Canadian Real Estate Association
Nearby Listings Stat
Active listings
30
Min Price
$774,900
Max Price
$2,999,999
Avg Price
$1,076,236
Days on Market
54 days
Sold listings
11
Min Sold Price
$668,470
Max Sold Price
$1,750,000
Avg Sold Price
$969,423
Days until Sold
42 days
Nearby Places
Additional Information about 5 Kierland Road













































