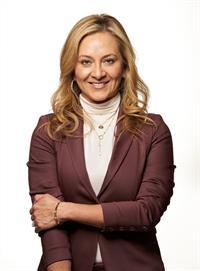109 Castlegrove Boulevard, London
- Bedrooms: 5
- Bathrooms: 4
- Type: Residential
- Added: 10 days ago
- Updated: 1 days ago
- Last Checked: 12 hours ago
Fabulous opportunity in North London! Detached brick family home on sought-after street in highly desirable neighbourhood, just 2 minutes drive to UWO! Bus stops are just in minutes walking distance. This Meticulously Maintained 4+1 Bed, 3.5 bath, 2 car garage Home Has Been Lovingly Cared For. Over 3000 Sq Ft of finished living space, Features a Well Laid Out Floor Plan Offering a Practical Separation of Spaces, Spacious Bedrooms, Oversized Primary Bedroom with walk-in Closet and Ensuite Bath, Finished Basement with a full bath and the potential bedrooms space; Deep 137' Lot with fully fenced back yard adds more privacy ;Well- maintained Lawn with evergreen beds of a variety of short shrubs and tall spruce interspersed with pebble bring more tranquility. Easy access to commuter routes , Close to all amenities, Schools, Restaurants! Perfect For the investor with Great Income Potential; Perfect For First Home Buyer to update to your own taste! Don't miss the opportunity to make this home your own! (id:1945)
powered by

Property Details
- Cooling: Central air conditioning
- Heating: Forced air, Natural gas
- Stories: 2
- Structure Type: House
- Exterior Features: Brick
- Foundation Details: Poured Concrete
Interior Features
- Basement: Finished, N/A
- Appliances: Refrigerator, Dishwasher, Stove, Range, Microwave, Window Coverings, Water Heater
- Bedrooms Total: 5
- Fireplaces Total: 2
- Bathrooms Partial: 1
Exterior & Lot Features
- Water Source: Municipal water
- Parking Total: 4
- Parking Features: Attached Garage
- Building Features: Fireplace(s)
- Lot Size Dimensions: 52.1 x 137.8 FT
Location & Community
- Directions: Sarnia Road
- Common Interest: Freehold
Utilities & Systems
- Sewer: Sanitary sewer
Tax & Legal Information
- Tax Annual Amount: 5553.13
Room Dimensions
This listing content provided by REALTOR.ca has
been licensed by REALTOR®
members of The Canadian Real Estate Association
members of The Canadian Real Estate Association















