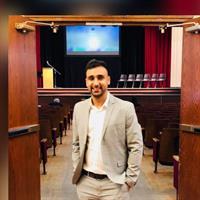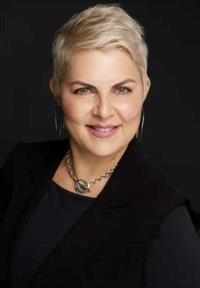319 Homestead Drive Ne, Calgary
- Bedrooms: 3
- Bathrooms: 3
- Living area: 1561 square feet
- Type: Duplex
- Added: 25 days ago
- Updated: 24 days ago
- Last Checked: 21 hours ago
Welcome to the Abbey 17' by Partners – a beautifully crafted 1561 sq. ft. home that effortlessly combines elegance, comfort, and practicality in the vibrant community of Homestead. The Abbey’s impressive exterior design offers instant curb appeal, welcoming you home with a stylish, modern touch. Inside, the open-concept main floor is perfect for gatherings or quiet evenings. The thoughtfully designed kitchen includes a spacious island with quartz countertops, full-height cabinets, and two pantries for ample storage. With included appliances like a fridge, flat top stove, microwave hood fan, and dishwasher, your kitchen is move-in ready.One of the home’s standout features is the convenient side door, allowing for a separate entrance and offering flexibility for future basement development. Upstairs, you will find two spacious bedrooms and a luxurious master suite with a 4-piece ensuite with dual sinks and quartz countertops, and a walk-in closet. The upstairs laundry room, equipped with a washer and dryer, adds extra ease to your routine. Looking for a home that combines modern beauty with practical features? The Abbey 17' is ready to welcome you! Contact us today to learn more and make it yours. (id:1945)
powered by

Property DetailsKey information about 319 Homestead Drive Ne
- Cooling: See Remarks
- Heating: Forced air
- Stories: 2
- Structure Type: Duplex
- Exterior Features: Concrete, Vinyl siding
- Foundation Details: Poured Concrete
- Construction Materials: Poured concrete, Wood frame
Interior FeaturesDiscover the interior design and amenities
- Basement: Unfinished, Full
- Flooring: Carpeted, Vinyl Plank
- Appliances: Refrigerator, Dishwasher, Stove, Microwave Range Hood Combo, Washer & Dryer, Water Heater - Tankless
- Living Area: 1561
- Bedrooms Total: 3
- Bathrooms Partial: 1
- Above Grade Finished Area: 1561
- Above Grade Finished Area Units: square feet
Exterior & Lot FeaturesLearn about the exterior and lot specifics of 319 Homestead Drive Ne
- Lot Features: PVC window, No Animal Home, No Smoking Home
- Lot Size Units: square meters
- Parking Total: 2
- Parking Features: Parking Pad, Street
- Lot Size Dimensions: 211.20
Location & CommunityUnderstand the neighborhood and community
- Common Interest: Freehold
- Street Dir Suffix: Northeast
- Subdivision Name: Homestead
Tax & Legal InformationGet tax and legal details applicable to 319 Homestead Drive Ne
- Tax Lot: 21
- Tax Block: 9
- Parcel Number: 0039754684
- Zoning Description: R-G
Room Dimensions

This listing content provided by REALTOR.ca
has
been licensed by REALTOR®
members of The Canadian Real Estate Association
members of The Canadian Real Estate Association
Nearby Listings Stat
Active listings
53
Min Price
$350,000
Max Price
$849,900
Avg Price
$588,931
Days on Market
36 days
Sold listings
21
Min Sold Price
$424,900
Max Sold Price
$739,900
Avg Sold Price
$575,324
Days until Sold
47 days
Nearby Places
Additional Information about 319 Homestead Drive Ne























