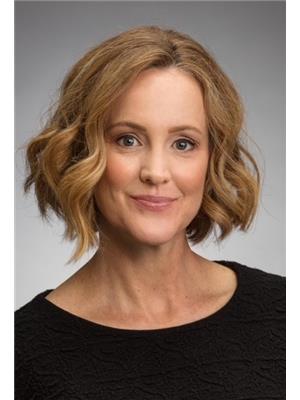30 Burwell Street, Whitby
- Bedrooms: 4
- Bathrooms: 3
- Type: Residential
Source: Public Records
Note: This property is not currently for sale or for rent on Ovlix.
We have found 6 Houses that closely match the specifications of the property located at 30 Burwell Street with distances ranging from 2 to 10 kilometers away. The prices for these similar properties vary between 725,000 and 849,000.
Nearby Listings Stat
Active listings
15
Min Price
$600,000
Max Price
$1,325,000
Avg Price
$955,246
Days on Market
32 days
Sold listings
20
Min Sold Price
$500,000
Max Sold Price
$1,550,000
Avg Sold Price
$981,459
Days until Sold
31 days
Property Details
- Cooling: Central air conditioning
- Heating: Forced air, Forced air, Natural gas, Natural gas
- Stories: 2
- Structure Type: House
- Exterior Features: Stone, Vinyl siding
- Foundation Details: Unknown
Interior Features
- Basement: Finished, Finished, Full, Full
- Flooring: Hardwood, Laminate, Carpeted, Ceramic
- Appliances: Hot Tub, Central Vacuum, Window Coverings, Garage door opener, Garage door opener remote(s)
- Bedrooms Total: 4
- Bathrooms Partial: 1
Exterior & Lot Features
- Water Source: Municipal water
- Parking Total: 2
- Parking Features: Attached Garage, Attached Garage
- Building Features: Canopy
- Lot Size Dimensions: 29.9 x 88.7 FT
Location & Community
- Directions: Taunton Rd & Garden St
- Common Interest: Freehold
- Community Features: Community Centre
Utilities & Systems
- Sewer: Sanitary sewer
- Utilities: Sewer, Cable
Tax & Legal Information
- Tax Annual Amount: 5632.34
- Zoning Description: Residential
Beautifully upgraded 3+1 bedroom family home situated in a sought after North Whitby community! No detail has been overlooked from the stunning open concept main floor plan featuring elegant dining/living room with wainscotting, pot lights & large windows. Gourmet kitchen boasting quartz counters, breakfast bar, herringbone backsplash, upgraded hardware, stainless steel appliances including beverage fridge, ample counter space & sliding glass walk-out to the private backyard oasis complete with interlocking patio, gas BBQ hookup, pergola, relaxing hot tub & lush gardens. Cozy fall movie nights are perfect in this gorgeous family room with custom built-ins & backyard views. Upstairs offers gleaming engineered hardwood floors & 3 generous bedrooms including the primary retreat with walk-in closet & 4 pc ensuite with corner soaker tub! Room to grow in the fully finished basement offering spacious rec room with barn board feature wall, 4th bedroom & office. Convenient garage access, 2nd floor laundry room, this home has it all & truly exemplifies pride of ownership throughout! Steps to demand schools, McKinney Park including splash pad & rec centre, big box stores & easy hwy 401/412/407 access for commuters! ** This is a linked property.**








