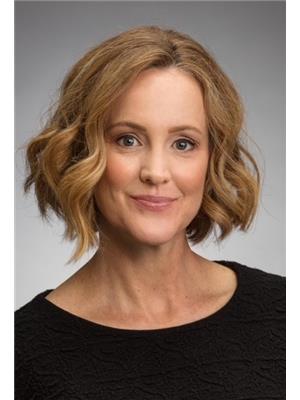116 Brunswick Street, Oshawa
- Bedrooms: 4
- Bathrooms: 3
- Type: Residential
- Added: 10 hours ago
- Updated: 3 hours ago
- Last Checked: 8 minutes ago
Ideally located for a growing family, this home is more than just a house, this home offers an amazing lifestyle! This well-maintained 4-bedroom, 3-bathroom family home, is perfectly situated within walking distance to trails, parks, transit, schools, and shops. Designed for growing families, the home layout features all four bedrooms on the upper level; ideal for parents with young children. The main level welcomes you with a cozy gas fireplace in the living room, connecting to an elegant dining room perfect for family gatherings. Centrally located, the kitchen opens to a west-facing sunroom, bathing in natural light and providing an inviting spot for morning coffee, a children's play area, or relaxing with a good book. Walk out to an expansive southwest-facing deck ideal for summer BBQs and a fully fenced backyard; a safe haven for kids and pets alike. The upper level boasts 4-bedrooms with large closet space, updated windows, and a stylishly renovated full bathroom (2019). Hideaway on the lower basement level in the cozy family room, where a charming wood-burning stone fireplace sets the perfect ambiance for movie or game nights. An additional 3-piece bathroom on this level adds convenience and comfort. The house has been professionally painted inside and out (2024). Ample driveway parking (6 spots) and attached garage. Embrace recreational activities by walking to nature trails, children's playgrounds, baseball diamonds, basketball courts, bike paths, and Harmony Creek! Also, walk to nearby shops, schools, Donevan Recreation Complex, churches, Donevan Community Hall, public transit, and access to the 401 (2km away)! Don't miss this amazing family home in a very family-friendly neighbourhood. It's all here! Open House: Sat/Sun, Nov. 23/24 from 2-4 pm. Bring your hiking shoes to walk the trails in the park!
powered by

Property DetailsKey information about 116 Brunswick Street
- Cooling: Central air conditioning
- Heating: Forced air, Natural gas
- Stories: 2
- Structure Type: House
- Exterior Features: Brick
- Foundation Details: Concrete
- Type: Single Family Home
- Bedrooms: 4
- Bathrooms: 3
- Levels: 3
- Year Built: Not specified
- Ownership: Freehold
Interior FeaturesDiscover the interior design and amenities
- Basement: Finished, N/A
- Flooring: Hardwood
- Appliances: Washer, Refrigerator, Central Vacuum, Dishwasher, Stove, Dryer, Microwave, Water Heater
- Bedrooms Total: 4
- Fireplaces Total: 2
- Bathrooms Partial: 1
- Living Room: Fireplace: Gas fireplace, Ambiance: Cozy
- Dining Room: Type: Elegant, Purpose: Family gatherings
- Kitchen: Open Concept: true, Appliances: Updated (+/- 2023)
- Sunroom: Orientation: West-facing, Purpose: Morning coffee, play area, relaxation
- Family Room: Fireplace: Wood-burning stone fireplace, Ambiance: Cozy
- Bedroom Features: Closet Space: Large, Windows: Large updated (2019)
- Bathroom Features: Upper Level Bathroom: Stylishly renovated (2019), Lower Level Bathroom: 3-piece
- Paint: Professional: Inside and out (2024)
Exterior & Lot FeaturesLearn about the exterior and lot specifics of 116 Brunswick Street
- Lot Features: Level
- Water Source: Municipal water
- Parking Total: 7
- Parking Features: Attached Garage
- Building Features: Fireplace(s)
- Lot Size Dimensions: 55.2 x 106.7 FT ; 55.28 x 88.67 x 52.05 x 106.72
- Deck: Orientation: Southwest-facing, Purpose: Summer BBQs
- Backyard: Fencing: Fully fenced, Purpose: Safe haven for kids and pets
- Landscaping: Well-maintained
Location & CommunityUnderstand the neighborhood and community
- Directions: Harmony Road South/Hoskin
- Common Interest: Freehold
- Community Features: Community Centre
- Nearby Amenities: Trails, Parks, Transit, Schools, Shops
- Active Lifestyle Features: Children's playgrounds, Baseball diamonds, Basketball courts, Bike paths, Harmony Creek
- Accessibility: Public Transit: true, 401 Access: 2km away
- Recreation: Donevan Recreation Complex
Business & Leasing InformationCheck business and leasing options available at 116 Brunswick Street
- Short Term Rental Allowance: Not specified
Property Management & AssociationFind out management and association details
- HOA: Not specified
Utilities & SystemsReview utilities and system installations
- Sewer: Sanitary sewer
- Utilities: Sewer, Cable
- Gas Furnace: Updated (+/- 2018)
- Air Conditioning: Updated (+/- 2020)
- Hot Water Tank: Ownership: Owned, Year: 2018
- Central Vac: true
- WETT Certification: Wood fireplace
Tax & Legal InformationGet tax and legal details applicable to 116 Brunswick Street
- Tax Annual Amount: 4853.61
- Zoning Description: R1-C
- Property Tax: Not specified
- Zoning: Not specified
Additional FeaturesExplore extra features and benefits
- Security Features: Smoke Detectors
- Recent Upgrades: Deck and fence (+/- 2020), Most windows (+/- 2018), Drain pipes/soffits/gutters (+/- 2019), Roof (2009, 40-year warranty)
- Open House Dates: Sat/Sun, Nov. 23/24 from 2-4 pm
- Showings: Bring hiking shoes to walk in the park
Room Dimensions

This listing content provided by REALTOR.ca
has
been licensed by REALTOR®
members of The Canadian Real Estate Association
members of The Canadian Real Estate Association
Nearby Listings Stat
Active listings
41
Min Price
$50,000
Max Price
$1,199,000
Avg Price
$761,233
Days on Market
80 days
Sold listings
19
Min Sold Price
$499,000
Max Sold Price
$1,385,000
Avg Sold Price
$792,632
Days until Sold
73 days
Nearby Places
Additional Information about 116 Brunswick Street
















































