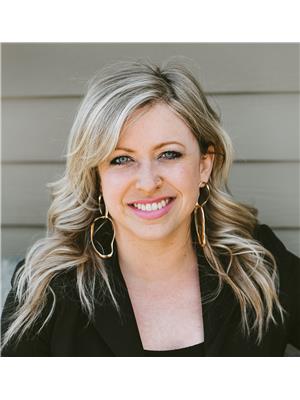2477 Burgess Ave, Merritt
- Bedrooms: 4
- Bathrooms: 4
- Living area: 3670 square feet
- Type: Residential
- Added: 77 days ago
- Updated: 76 days ago
- Last Checked: 3 hours ago
Simplicity with sophistication! Executive style home with 2 bedroom in-law suite on lower floor. A main level kitchen you will love with gas cookstove, hot water on demand, walk in pantry, maple cabinets and granite countertops. Bright spacious open concept dining living room area featuring 17 ft vaulted ceilings. Private deck off primary bedroom is wired for hot tub. This beautiful home offers covered upper and lower decks, both with panoramic views, overlooking your park-like fenced back yard on to the river and serene hayfields. Gather friends & family to share barbeques & make memories at your city home in the country. Treat yourself to a 3-car attached garage plus a detached 24 x 24 garage/shop for secure storage for all your toys or have a personal workshop. This .86 acre property also has underground sprinklers, RV parking, and a 12 x 16 garden shed. All measuremts (which are approx.) & photos done by Dom Koric. Call the listing agent today for a viewing! (id:1945)
powered by

Property Details
- Cooling: Central air conditioning
- Heating: Forced air, Natural gas, Furnace
- Structure Type: House
- Construction Materials: Wood frame
Interior Features
- Appliances: Refrigerator, Central Vacuum, Dishwasher, Stove, Microwave, Washer & Dryer
- Living Area: 3670
- Bedrooms Total: 4
- Fireplaces Total: 1
- Fireplace Features: Gas, Conventional
Exterior & Lot Features
- Lot Size Units: acres
- Parking Features: Detached Garage, Garage
- Lot Size Dimensions: 0.86
Location & Community
- Common Interest: Freehold
Tax & Legal Information
- Parcel Number: 026-954-711
- Tax Annual Amount: 7519
Room Dimensions

This listing content provided by REALTOR.ca has
been licensed by REALTOR®
members of The Canadian Real Estate Association
members of The Canadian Real Estate Association














