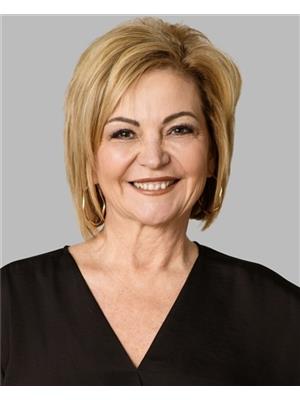71 Hutchison Ave, Elliot Lake
- Bedrooms: 3
- Bathrooms: 1
- Living area: 1008 square feet
- Type: Residential
- Added: 107 days ago
- Updated: 2 days ago
- Last Checked: 21 hours ago
Single detached, 3 bedroom bungalow on an extra wide lot in a great location, close to downtown, schools and hospital. The modern kitchen has an upgraded window (2024), cupboards and countertop. The bright adjoining dining area has a walkout to a mostly fenced yard, shed and workshop shed. Spacious and bright living room. Lovely engineered hardwood floors throughout the main floor. The main floor was just painted neutral white in Mar. 2024. Windows and doors have also been updated. Brand new vanity in 4pc. bath (Mar. 2024).The basement has a finished rec. room and a large storage room. The Tempstar gas forced air furnace was new in 2021. Shingles were replaced in 2020. This turn key home could be yours. Call today for a viewing. (id:1945)
powered by

Property DetailsKey information about 71 Hutchison Ave
- Heating: Forced air, Natural gas
- Year Built: 1959
- Exterior Features: Aluminum siding
- Architectural Style: Bungalow
Interior FeaturesDiscover the interior design and amenities
- Basement: Partially finished, Full
- Appliances: Stove
- Living Area: 1008
- Bedrooms Total: 3
Exterior & Lot FeaturesLearn about the exterior and lot specifics of 71 Hutchison Ave
- Lot Features: Crushed stone driveway
- Water Source: Municipal water
- Parking Features: No Garage, Gravel
- Lot Size Dimensions: 69 x 99.25
Location & CommunityUnderstand the neighborhood and community
- Community Features: Bus Route
Utilities & SystemsReview utilities and system installations
- Sewer: Sanitary sewer
- Utilities: Natural Gas, Electricity, Cable
Tax & Legal InformationGet tax and legal details applicable to 71 Hutchison Ave
- Parcel Number: 316270095
- Tax Annual Amount: 1968.19
Room Dimensions

This listing content provided by REALTOR.ca
has
been licensed by REALTOR®
members of The Canadian Real Estate Association
members of The Canadian Real Estate Association
Nearby Listings Stat
Active listings
13
Min Price
$82,000
Max Price
$279,000
Avg Price
$159,038
Days on Market
229 days
Sold listings
7
Min Sold Price
$74,000
Max Sold Price
$215,000
Avg Sold Price
$149,271
Days until Sold
27 days
Nearby Places
Additional Information about 71 Hutchison Ave


































