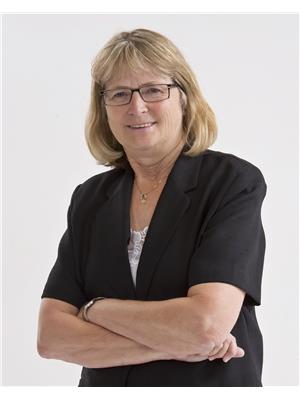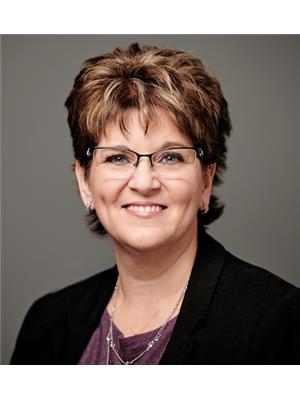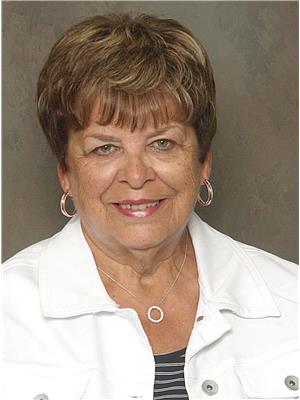811 Algoma Avenue, Moose Jaw
- Bedrooms: 2
- Bathrooms: 1
- Living area: 752 square feet
- Type: Residential
- Added: 5 hours ago
- Updated: 5 hours ago
- Last Checked: 11 minutes ago
ALERT your friends and your investors 811 Algoma is available to purchase. This amazing home is just the right size, just the right location and its just right in general. It’s cute, it’s clean, it’s cozy, it’s comfy and it can be all yours, but you must hurry! Great curb appeal is where it all starts, then all the necessities are on the main floor. First of all, the modern kitchen is a great space with newer cabinets a beautiful backsplash and great stainless Steele appliances. It even has a cute spot for a small table and chairs. Then onto the open living space with hardwood floors, coat closet and a large window keeping things bright. This home has a fresh coat of paint and new surround in the 4 pce bathroom. It features 2 bedrooms, great for starting out for renting out. Main floor laundry is conveniently located just off the kitchen with the mudroom to follow. How Awesome! Open space in the lower level is bright and easy to develop as a family room, a toy room, a craft space, some extra storage the sky’s the limit really. Next, You will find the yard is fenced and easy to manage. The backyard has a patio area and a single car garage with garage door opener and parking space for 2 other vehicles. Move in ready home with, newer kitchen, beautiful bathroom, main floor laundry, 2 bedrooms, newer shingles, sewer line has been replaced, if offers a fenced yard, a patio, a single car garage with parking spaces. Honestly, it’s a great home! Book your personal tour today. (id:1945)
powered by

Property Details
- Cooling: Central air conditioning
- Heating: Forced air, Natural gas
- Year Built: 1946
- Structure Type: House
- Architectural Style: Bungalow
Interior Features
- Basement: Unfinished, Partial
- Appliances: Washer, Refrigerator, Dishwasher, Stove, Dryer, Window Coverings
- Living Area: 752
- Bedrooms Total: 2
Exterior & Lot Features
- Lot Features: Treed, Rectangular, Double width or more driveway
- Lot Size Units: square feet
- Parking Features: Detached Garage, Parking Space(s)
- Lot Size Dimensions: 5760.00
Location & Community
- Common Interest: Freehold
Tax & Legal Information
- Tax Year: 2024
- Tax Annual Amount: 1564
Room Dimensions

This listing content provided by REALTOR.ca has
been licensed by REALTOR®
members of The Canadian Real Estate Association
members of The Canadian Real Estate Association

















