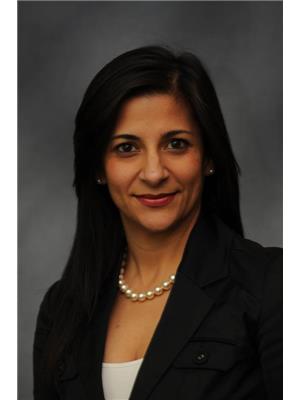103 626 2 Avenue Ne, Calgary
- Bedrooms: 2
- Bathrooms: 1
- Living area: 766.37 square feet
- Type: Apartment
Source: Public Records
Note: This property is not currently for sale or for rent on Ovlix.
We have found 6 Condos that closely match the specifications of the property located at 103 626 2 Avenue Ne with distances ranging from 2 to 10 kilometers away. The prices for these similar properties vary between 219,900 and 269,000.
Nearby Places
Name
Type
Address
Distance
Diner Deluxe
Restaurant
804 Edmonton Trail NE
0.5 km
Calgary Chinese Cultural Centre
Museum
197 1 St SW
1.2 km
Fort Calgary
Museum
806 9 Ave SE
1.2 km
EPCOR CENTRE for the Performing Arts
Establishment
205 8 Ave SE
1.3 km
Hyatt Regency Calgary
Restaurant
700 Centre Street SE
1.3 km
Crescent Heights High School
School
1019 1 St NW
1.3 km
Glenbow Museum
Museum
130 9 Ave SE
1.4 km
The Palomino Smokehouse
Restaurant
109 7th Ave SW
1.4 km
Prince's Island Park
Park
698 Eau Claire Ave SW
1.4 km
Saltlik Steakhouse
Restaurant
101 8 Ave SW
1.4 km
Blink Restaurant & Bar
Bar
111 8 Ave SW
1.4 km
Sport Chek Stephen Avenue
Clothing store
120 8 Ave SW
1.4 km
Property Details
- Cooling: None
- Heating: Baseboard heaters, Hot Water
- Stories: 4
- Year Built: 1972
- Structure Type: Apartment
- Exterior Features: Concrete, Brick, Aluminum siding
- Foundation Details: Poured Concrete
- Architectural Style: Low rise
- Construction Materials: Poured concrete, Wood frame
Interior Features
- Basement: None
- Flooring: Vinyl Plank
- Appliances: Washer, Refrigerator, Stove, Dryer
- Living Area: 766.37
- Bedrooms Total: 2
- Above Grade Finished Area: 766.37
- Above Grade Finished Area Units: square feet
Exterior & Lot Features
- Lot Features: Parking
- Parking Total: 1
Location & Community
- Common Interest: Condo/Strata
- Street Dir Suffix: Northeast
- Subdivision Name: Bridgeland/Riverside
- Community Features: Pets Allowed, Pets Allowed With Restrictions
Property Management & Association
- Association Fee: 504.5
- Association Name: Astoria Asset Management Ltd
- Association Fee Includes: Common Area Maintenance, Property Management, Waste Removal, Ground Maintenance, Heat, Water, Parking, Reserve Fund Contributions, Sewer
Tax & Legal Information
- Tax Year: 2024
- Parcel Number: 0027661172
- Tax Annual Amount: 1199
- Zoning Description: M-CG d111
Welcome to Braemar Manor in Bridgeland! This basement unit offers a galley kitchen, two spacious bedrooms, a well-designed bathroom, and the convenience of in-suite laundry. It comes with an assigned parking stall, a secure bike storage area, and a storage locker for any extra belongings. Nestled in a quiet, tree-lined cul-de-sac, this fantastic inner-city location is close to the Bow River and downtown, with easy access to bike paths, shopping, trendy shops, restaurants, and much more. This building also had all the exterior replaced recently with all hail resistant materials including Hardie and Aluminum siding. (id:1945)
Demographic Information
Neighbourhood Education
| Master's degree | 35 |
| Bachelor's degree | 85 |
| University / Above bachelor level | 10 |
| Certificate of Qualification | 15 |
| College | 85 |
| University degree at bachelor level or above | 130 |
Neighbourhood Marital Status Stat
| Married | 95 |
| Widowed | 10 |
| Divorced | 50 |
| Separated | 15 |
| Never married | 205 |
| Living common law | 85 |
| Married or living common law | 180 |
| Not married and not living common law | 280 |
Neighbourhood Construction Date
| 1961 to 1980 | 160 |
| 1981 to 1990 | 60 |
| 1991 to 2000 | 30 |
| 2006 to 2010 | 15 |
| 1960 or before | 70 |











