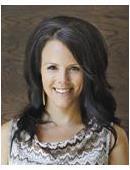143 Tweed Lane Tweed Lane, Saskatoon
- Bedrooms: 4
- Bathrooms: 4
- Living area: 1490 square feet
- Type: Residential
Source: Public Records
Note: This property is not currently for sale or for rent on Ovlix.
We have found 6 Houses that closely match the specifications of the property located at 143 Tweed Lane Tweed Lane with distances ranging from 2 to 10 kilometers away. The prices for these similar properties vary between 417,900 and 719,900.
Nearby Listings Stat
Active listings
25
Min Price
$419,900
Max Price
$1,475,000
Avg Price
$791,172
Days on Market
31 days
Sold listings
9
Min Sold Price
$539,900
Max Sold Price
$1,059,900
Avg Sold Price
$656,933
Days until Sold
34 days
Recently Sold Properties
Nearby Places
Name
Type
Address
Distance
St. Luke School
School
275 Emmeline Rd
0.6 km
Scheer's Martial Arts
Clothing store
Boychuk Drive & Highway 16
0.7 km
Lakeridge School
School
305 Waterbury Rd
0.9 km
Moka Coffee Bar
Cafe
411E Herold Ct
0.9 km
Boston Pizza
Restaurant
329 Herold Rd
1.0 km
Extra Foods
Pharmacy
315 Herold Rd
1.2 km
La Bamba Cafe
Restaurant
1025 Boychuk Dr
3.0 km
Tomas The Cook Family Restaurant
Restaurant
3929 8th St E
3.1 km
Cineplex Odeon Centre Cinemas
Movie theater
3510 8th St E
3.2 km
The Centre
Shopping mall
3510 8 St E
3.2 km
Domino's Pizza
Restaurant
3521 8 St E
3.2 km
Holy Cross High School
School
2115 Mceown Ave
3.5 km
Property Details
- Cooling: Central air conditioning, Air exchanger
- Heating: Baseboard heaters, Forced air, Natural gas
- Stories: 2
- Year Built: 2014
- Structure Type: House
- Architectural Style: 2 Level
Interior Features
- Basement: Finished, Full
- Appliances: Washer, Refrigerator, Dishwasher, Stove, Dryer, Microwave, Alarm System, Central Vacuum - Roughed In, Storage Shed, Window Coverings, Garage door opener remote(s)
- Living Area: 1490
- Bedrooms Total: 4
Exterior & Lot Features
- Lot Features: Treed, Rectangular, Sump Pump
- Lot Size Units: square feet
- Parking Features: Detached Garage, Parking Space(s)
- Lot Size Dimensions: 3875.00
Location & Community
- Common Interest: Freehold
Tax & Legal Information
- Tax Year: 2023
- Tax Annual Amount: 4177
Additional Features
- Photos Count: 44
- Security Features: Alarm system
- Map Coordinate Verified YN: true
Located in the highly sought-after area of Rosewood, this stunning home offers beautiful frontage and a maintenance-free composite porch. Step inside to discover beaming hardwood floors throughout the main level and soaring 9-foot ceilings. The kitchen is a chef's dream, featuring New York style cabinets and granite countertops and eat in counter, perfect for afternoon tea or coffee. It also features main laundry with half bath. Upstairs, you'll find a spacious primary bedroom with 3 pc bathroom along with two additional bedrooms and a full bathroom. This home also includes a 1-bedroom legal basement suite, perfect for extra income or extended family. The backyard is a private oasis, complete with a garden, a patio with a metal gazebo, lush grass, and a shed attached to the garage. Don't miss the chance to own this exceptional property in Rosewood! (id:1945)










