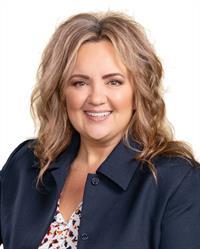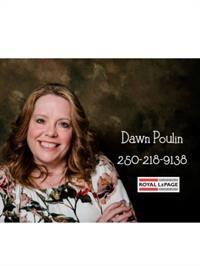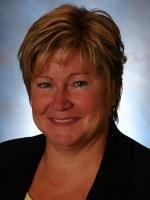4353 Macaulay Rd, Black Creek
- Bedrooms: 3
- Bathrooms: 2
- Living area: 1870 square feet
- Type: Residential
- Added: 58 days ago
- Updated: 15 days ago
- Last Checked: 3 hours ago
This delightful country home is ideally located just 25 minutes north of Courtenay/Comox and south of Campbell River, nestled on 1.18 acres with stunning mountain views. The property boasts mature fruit trees, a flourishing garden, and a variety of cedar, fir, and dogwood trees, complemented by a wired greenhouse with a custom roof. Step onto the wrap-around deck and into the inviting interior featuring cedar ceilings and a recently updated kitchen. A sophisticated water system ensures effortless gardening and provides fresh, clean well water year-round. For those interested in sustainable living, there's even a chicken coop for fresh eggs. Additionally, a detached shop offers versatility and potential as a mortgage helper. Ample space is available for storing an RV or boat on a large, level area. With privacy and nature right at your doorstep, this property offers a complete package for serene country living. (id:1945)
powered by

Property Details
- Cooling: None
- Heating: Baseboard heaters, Electric
- Year Built: 1992
- Structure Type: House
Interior Features
- Living Area: 1870
- Bedrooms Total: 3
- Fireplaces Total: 1
- Above Grade Finished Area: 1870
- Above Grade Finished Area Units: square feet
Exterior & Lot Features
- View: Mountain view
- Lot Features: Private setting, Wooded area, Other
- Lot Size Units: acres
- Parking Total: 5
- Parking Features: Stall
- Lot Size Dimensions: 1.18
Location & Community
- Common Interest: Freehold
Tax & Legal Information
- Tax Lot: 27
- Zoning: Rural residential
- Tax Block: 29
- Parcel Number: 003-073-998
- Tax Annual Amount: 3730.52
- Zoning Description: RU-8
Room Dimensions
This listing content provided by REALTOR.ca has
been licensed by REALTOR®
members of The Canadian Real Estate Association
members of The Canadian Real Estate Association


















