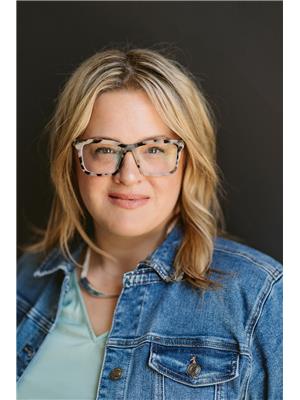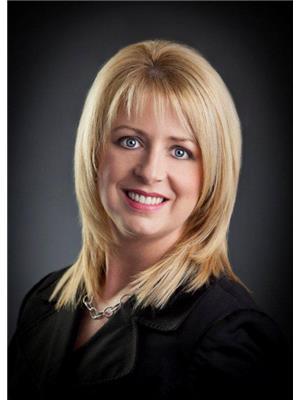2 Eider Place, Paradise
- Bedrooms: 3
- Bathrooms: 2
- Living area: 2298 square feet
- Type: Residential
- Added: 157 days ago
- Updated: 70 days ago
- Last Checked: 12 hours ago
Welcome to the inviting 2 Eider Place The Keneally Model—a haven of comfort and elegance. Step into the open-concept formal area, where you'll find an open concept kitchen, dining room, and living room seamlessly flowing together. Three cozy bedrooms await, including a luxurious master retreat complete with a walk-in closet and a stunning ensuite. Located on a corner lot with rear garden access, plus is only accross street to the Neils Pond walking Trail. Venture beyond the interiors and immerse yourself in the charm of the Neil's Pond neighborhood, where convenience meets serenity. With shopping, picturesque walking trails, and outstanding community services just moments away, every day is filled with possibilities and ease. HST rebate to builder. (id:1945)
powered by

Property DetailsKey information about 2 Eider Place
Interior FeaturesDiscover the interior design and amenities
Exterior & Lot FeaturesLearn about the exterior and lot specifics of 2 Eider Place
Location & CommunityUnderstand the neighborhood and community
Utilities & SystemsReview utilities and system installations
Tax & Legal InformationGet tax and legal details applicable to 2 Eider Place
Room Dimensions

This listing content provided by REALTOR.ca
has
been licensed by REALTOR®
members of The Canadian Real Estate Association
members of The Canadian Real Estate Association
Nearby Listings Stat
Active listings
7
Min Price
$279,000
Max Price
$489,900
Avg Price
$415,014
Days on Market
105 days
Sold listings
5
Min Sold Price
$289,900
Max Sold Price
$487,100
Avg Sold Price
$367,340
Days until Sold
29 days
Nearby Places
Additional Information about 2 Eider Place









