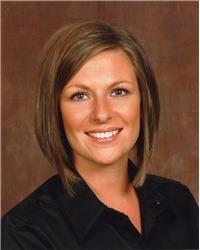100 Briargate Private Unit 2, Orleans
- Bedrooms: 2
- Bathrooms: 2
- Type: Apartment
- Added: 80 days ago
- Updated: 28 days ago
- Last Checked: 20 hours ago
This well maintained lower level unit is in move-in condition and ready for its next owner. Offers a clean, fresh space. 2 beds and 2 baths. Nice laminate flooring throughout living areas and bedrooms with ceramic tile in the kitchen and baths. Eat-in kitchen as well as dining room space allows for options of use and layout. In-unit laundry and storage. Private patio area off the kitchen is great outdoor space and easy, direct access for pets. Parking spot located right outside the front door. Perfect opportunity for investors, 1st time buyers looking to get into the market or downsizers alike. Reasonable condo fees and well cared for development. This central location is a quick walk to shopping, easy access to public transportation, close to recreation, schools and loads of nature options with many paths and parks nearby! (id:1945)
powered by

Property Details
- Cooling: Central air conditioning
- Heating: Forced air, Natural gas
- Stories: 1
- Year Built: 2007
- Structure Type: Apartment
- Exterior Features: Brick, Siding
- Foundation Details: Poured Concrete
Interior Features
- Basement: None, Not Applicable
- Flooring: Tile, Laminate
- Appliances: Washer, Refrigerator, Dishwasher, Stove, Dryer, Microwave, Hood Fan, Blinds
- Bedrooms Total: 2
- Bathrooms Partial: 1
Exterior & Lot Features
- Lot Features: Balcony
- Water Source: Municipal water
- Parking Total: 1
- Parking Features: Surfaced, Visitor Parking
- Building Features: Laundry - In Suite
Location & Community
- Common Interest: Condo/Strata
- Community Features: Adult Oriented, Pets Allowed
Property Management & Association
- Association Fee: 414.86
- Association Name: CMG - 613-237-9519
- Association Fee Includes: Property Management, Waste Removal, Water, Other, See Remarks, Reserve Fund Contributions
Utilities & Systems
- Sewer: Municipal sewage system
Tax & Legal Information
- Tax Year: 2024
- Parcel Number: 157470108
- Tax Annual Amount: 2673
- Zoning Description: Res Condominium
Room Dimensions
This listing content provided by REALTOR.ca has
been licensed by REALTOR®
members of The Canadian Real Estate Association
members of The Canadian Real Estate Association


















