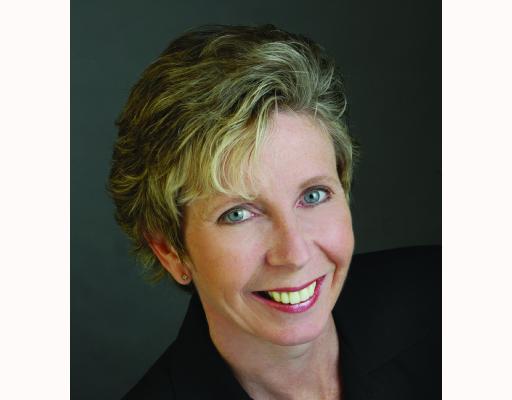320 Centrum Boulevard Unit 205, Orleans
- Bedrooms: 2
- Bathrooms: 2
- Type: Apartment
- Added: 10 days ago
- Updated: 8 days ago
- Last Checked: 19 hours ago
Discover this bright and inviting 2-bedroom, 2-bathroom condominium apartment, combining style and accessibility. The spacious living area features a cozy fireplace and opens to an extra large balcony—perfect for relaxing or entertaining. The condo is thoughtfully designed with assistive features like wide doorways, accessible light switches, and open shower in primary bath, for added convenience. The modern kitchen includes all appliances and ample counter space, making meal prep a joy. Both bedrooms are generously sized with large windows, filling the space with natural light. The handy computer nook makes working from home a breeze. Full sized washer and dryer accessible from the 2 pc bath. Located in a desirable neighborhood with easy access to transit, entertainment, restaurants and services. This exceptional unit offers luxury and practicality in one. Please note: Primary Bedroom photo is virtually staged (id:1945)
powered by

Property Details
- Cooling: Central air conditioning
- Heating: Forced air, Natural gas
- Stories: 1
- Year Built: 2003
- Structure Type: Apartment
- Exterior Features: Brick
- Foundation Details: Poured Concrete
- Construction Materials: Poured concrete
Interior Features
- Basement: None, Not Applicable
- Flooring: Laminate, Ceramic
- Appliances: Washer, Refrigerator, Dishwasher, Stove, Dryer, Hood Fan, Blinds
- Bedrooms Total: 2
- Fireplaces Total: 1
- Bathrooms Partial: 1
Exterior & Lot Features
- Lot Features: Corner Site, Elevator, Balcony
- Water Source: Municipal water
- Parking Total: 1
- Parking Features: Underground, Visitor Parking
- Building Features: Storage - Locker, Laundry - In Suite, Party Room
Location & Community
- Common Interest: Condo/Strata
- Community Features: Pets not Allowed
Property Management & Association
- Association Fee: 680.93
- Association Name: 2020 Property Management - 613-435-5626
- Association Fee Includes: Property Management, Caretaker, Water, Insurance, Other, See Remarks, Condominium Amenities, Reserve Fund Contributions
Utilities & Systems
- Sewer: Municipal sewage system
Tax & Legal Information
- Tax Year: 2024
- Parcel Number: 156610012
- Tax Annual Amount: 3216
- Zoning Description: Residential
Additional Features
- Security Features: Smoke Detectors
Room Dimensions
This listing content provided by REALTOR.ca has
been licensed by REALTOR®
members of The Canadian Real Estate Association
members of The Canadian Real Estate Association


















