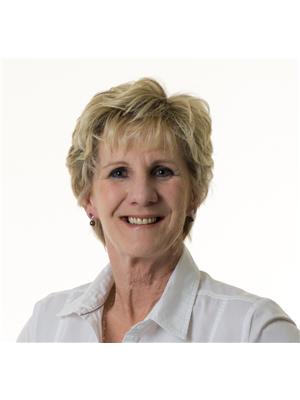45 140 Village Crescent, Peterborough Otonabee
- Bedrooms: 4
- Bathrooms: 4
- Type: Townhouse
Source: Public Records
Note: This property is not currently for sale or for rent on Ovlix.
We have found 6 Townhomes that closely match the specifications of the property located at 45 140 Village Crescent with distances ranging from 2 to 9 kilometers away. The prices for these similar properties vary between 588,888 and 724,800.
Recently Sold Properties
Nearby Places
Name
Type
Address
Distance
Holy Cross Catholic Secondary School
School
1355 Lansdowne St W
0.3 km
Kelsey's Restaurant
Restaurant
1209 Lansdowne St W
0.8 km
Coach Canada
Establishment
791 Webber Ave
1.1 km
Starbucks
Cafe
841 Rye St
1.2 km
Boston Pizza
Store
821 Rye St
1.2 km
Costco Peterborough
Grocery or supermarket
485 The Pkwy
1.4 km
East Side Mario's Restaurant
Restaurant
933 Lansdowne St W
1.6 km
Swiss Chalet Rotisserie & Grill
Restaurant
933 Lansdowne Ave W
1.6 km
Red Lobster
Restaurant
870 Lansdowne St W
1.8 km
Crestwood Secondary School
School
1885 Sherbrooke St W
2.2 km
Kenner Collegiate Vocational Institute & Intermediate School
School
633 Monaghan Rd
2.6 km
Tim Hortons
Cafe
898 Monaghan Rd
2.6 km
Property Details
- Cooling: Central air conditioning
- Heating: Forced air, Natural gas
- Stories: 1
- Structure Type: Row / Townhouse
- Exterior Features: Brick, Stone
- Architectural Style: Bungalow
Interior Features
- Basement: Finished, Walk out, N/A
- Appliances: Garage door opener remote(s)
- Bedrooms Total: 4
- Bathrooms Partial: 1
Exterior & Lot Features
- Parking Total: 2
- Parking Features: Attached Garage
Location & Community
- Directions: Lansdowne St / Village Crescent
- Common Interest: Condo/Strata
- Community Features: Pet Restrictions
Property Management & Association
- Association Fee: 390
- Association Name: Nighting Gale
- Association Fee Includes: Insurance
Tax & Legal Information
- Tax Year: 2024
- Tax Annual Amount: 7253.25
Welcome to the desirable Westview Village. This fully finished 3 level condo with 3+1 bedrooms, 3.5 baths and lower walk-out level for an impressive 2,805 Sqft. With its 4 season glass Solarium including ceiling, with UV treated/ tinted glass for your protection and comfort (only Solarium of its kind in ALL of the Westview Village Condos, with its own heat pump) that overlooks the rolling hills to the South you can enjoy every day, all 4 seasons long. The first room in the home is a bedroom/ den/ craft room. This home boasts of 2 large Primary bedrooms (2nd floor & main floors with their own walk-in closets and ensuites for compete privacy). The main floor Includes modern stainless steel appliances and a quarts countertop to bring together the beautiful open-concept kitchen/ living room which boasts 16ft cathedral ceiling with a small Juliet balcony and upper large windows. The large Solarium can easily accommodate the dining and sitting areas to have dinner under the stars. The basement level is prepped up with a bedroom/ office/music room, a large entertaining area in sitting with your guests. Also has a large outside covered deck for lounging, while enjoying the sun and nature without the direct rays for your convenience. A dedicated area for BBQ with a prep area completes your needs on the deck. Also has a huge, clean, basement storage area. You will never miss out with nature with birds and wildlife, as well as a pond on site. Numerous trails and golf putting greens will make hosting a breeze and keep you entertained on these perfectly manicured grounds. This location offers ready access to Wellness Centre, Hospital, shopping, restaurants and easy access to Hwy 115 and 7 for your convenience. Don't miss out on this unique property, truly one of a kind!
Demographic Information
Neighbourhood Education
| Master's degree | 35 |
| Bachelor's degree | 150 |
| University / Above bachelor level | 20 |
| University / Below bachelor level | 20 |
| Certificate of Qualification | 55 |
| College | 270 |
| University degree at bachelor level or above | 210 |
Neighbourhood Marital Status Stat
| Married | 685 |
| Widowed | 100 |
| Divorced | 95 |
| Separated | 35 |
| Never married | 440 |
| Living common law | 180 |
| Married or living common law | 870 |
| Not married and not living common law | 665 |
Neighbourhood Construction Date
| 1961 to 1980 | 35 |
| 1981 to 1990 | 100 |
| 1991 to 2000 | 60 |
| 2001 to 2005 | 185 |
| 2006 to 2010 | 225 |
| 1960 or before | 30 |









