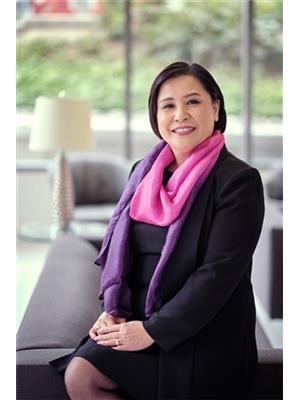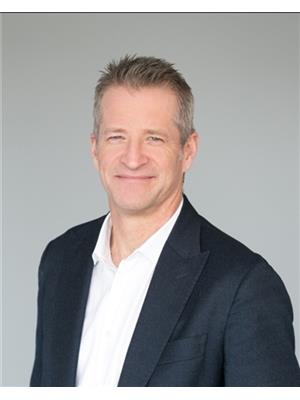6071 W Greenside Drive, Surrey
- Bedrooms: 2
- Bathrooms: 1
- Living area: 997 square feet
- Type: Townhouse
- Added: 27 days ago
- Updated: 12 days ago
- Last Checked: 1 hours ago
Come and view this beautiful 2 bdrm, 1 bath Rancher in Greenside Estates. End Unit with large private and fenced side yard & 2 parking spots out front. All new paint, blinds and upgraded kitchen. This is a great complex that offers an outdoor pool, basketball court, amenities room and gym. Super convenient location with easy walking distance to Latimer Road Elementary, Willowbrook Mall, transit stop is just steps away PLUS it's a short walk to a future Skytrain Station! (id:1945)
powered by

Property Details
- Heating: Electric
- Stories: 1
- Year Built: 1978
- Structure Type: Row / Townhouse
- Architectural Style: Ranch, Other
Interior Features
- Basement: None
- Appliances: Washer, Refrigerator, Dishwasher, Stove, Dryer
- Living Area: 997
- Bedrooms Total: 2
- Fireplaces Total: 1
Exterior & Lot Features
- Water Source: Municipal water
- Parking Total: 2
- Parking Features: Open, Visitor Parking
- Building Features: Exercise Centre, Laundry - In Suite, Clubhouse
Location & Community
- Common Interest: Condo/Strata
- Community Features: Pets Allowed With Restrictions, Rentals Allowed
Property Management & Association
- Association Fee: 366
Utilities & Systems
- Sewer: Sanitary sewer, Storm sewer
- Utilities: Water, Natural Gas, Electricity
Tax & Legal Information
- Tax Year: 2024
- Tax Annual Amount: 2272.53
This listing content provided by REALTOR.ca has
been licensed by REALTOR®
members of The Canadian Real Estate Association
members of The Canadian Real Estate Association


















