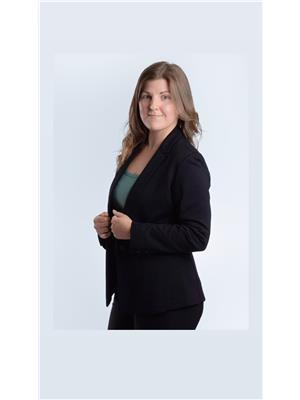150 Pine Point Road, Deep River
- Bedrooms: 5
- Bathrooms: 2
- Type: Residential
- Added: 147 days ago
- Updated: 69 days ago
- Last Checked: 13 hours ago
Pristine bungalow on secluded waterfront lot in Deep River! This property is located on the Ottawa River with swimmable waterfront, sandy beach, adjacent to a spectacular public beach. Sizeable 3-season sunroom with views of the sandy beach, Ottawa River and Laurentian Hills. It will give full flavour of country living in the town of Deep River. Spacious foyer with natural/heated stone floor, main floor has 3 bedrooms, 4-piece bathroom, modern kitchen with granite countertops and ample storage, living Room, dining Room and attached double garage. Lower level with 4th & 5th bedroom or can be used as a recreation room, laundry room, storage space, workshop. Deck (2017), 9V Generac generator (2019). Over 60 nautical miles of boating available at your doorstep. This meticulously maintained bungalow offers a rare combination of modern amenities, exquisite design, and a serene waterfront location. Don’t miss the opportunity to own this unique property! (id:1945)
powered by

Property DetailsKey information about 150 Pine Point Road
- Cooling: None
- Heating: Baseboard heaters, Electric
- Stories: 1
- Year Built: 1971
- Structure Type: House
- Exterior Features: Brick
- Foundation Details: Block
- Architectural Style: Bungalow
Interior FeaturesDiscover the interior design and amenities
- Basement: Partially finished, Full
- Flooring: Tile, Hardwood, Wall-to-wall carpet
- Appliances: Washer, Refrigerator, Dishwasher, Stove, Dryer, Freezer, Microwave Range Hood Combo, Blinds
- Bedrooms Total: 5
- Fireplaces Total: 1
- Bathrooms Partial: 1
Exterior & Lot FeaturesLearn about the exterior and lot specifics of 150 Pine Point Road
- View: River view
- Lot Features: Beach property, Private setting, Automatic Garage Door Opener
- Water Source: Sand point
- Lot Size Units: acres
- Parking Total: 8
- Parking Features: Attached Garage
- Lot Size Dimensions: 0.48
- Waterfront Features: Waterfront
Location & CommunityUnderstand the neighborhood and community
- Common Interest: Freehold
Utilities & SystemsReview utilities and system installations
- Sewer: Septic System
Tax & Legal InformationGet tax and legal details applicable to 150 Pine Point Road
- Tax Year: 2023
- Parcel Number: 570610185
- Tax Annual Amount: 9042
- Zoning Description: Residential
Room Dimensions

This listing content provided by REALTOR.ca
has
been licensed by REALTOR®
members of The Canadian Real Estate Association
members of The Canadian Real Estate Association
Nearby Listings Stat
Active listings
13
Min Price
$349,900
Max Price
$1,300,000
Avg Price
$513,762
Days on Market
73 days
Sold listings
5
Min Sold Price
$239,900
Max Sold Price
$599,900
Avg Sold Price
$419,900
Days until Sold
73 days
Nearby Places
Additional Information about 150 Pine Point Road






































