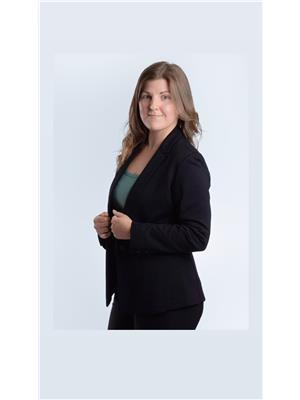179 Ridge Road, Deep River
- Bedrooms: 3
- Bathrooms: 2
- Type: Residential
- Added: 45 days ago
- Updated: 37 days ago
- Last Checked: 7 hours ago
Nestled on a deep lot, showcasing 2350sq of timeless spaces. Welcome to 179 Ridge Road. Experience comfort & elegance in this inviting family home. Opening with a spacious tiled foyer, 2 piece bath & formal living room, sprawling kitchen waiting to elevate your cooking experience with a spectacular separate prep room, gas stove & an abundance of cabinetry & storage - hosting has never been easier! Large windows flood the rooms with natural light & accentuate the open addition - large dining & sunken living room with double sided gas fireplace & cathedral ceilings offer a comforting & beautiful space. The 2nd storey gives 3 bright & generously sized bedrooms, oak floors & gifts the most stunning full bath showcasing a stand alone soaker tub, double vanity & private shower room. Lower Level is complete with a recroom, large laundry room & 4' high expansive crawl space. Enjoy cherished moments in the large back yard with peaceful surround, while only moments to all amenities. (id:1945)
powered by

Property DetailsKey information about 179 Ridge Road
- Cooling: Central air conditioning
- Heating: Forced air, Natural gas
- Stories: 2
- Year Built: 1964
- Structure Type: House
- Exterior Features: Brick, Siding
- Foundation Details: Block
Interior FeaturesDiscover the interior design and amenities
- Basement: Partially finished, Full
- Flooring: Tile, Hardwood
- Appliances: Washer, Refrigerator, Dishwasher, Dryer, Cooktop, Oven - Built-In, Hood Fan
- Bedrooms Total: 3
- Fireplaces Total: 2
- Bathrooms Partial: 1
Exterior & Lot FeaturesLearn about the exterior and lot specifics of 179 Ridge Road
- Lot Features: Other, Automatic Garage Door Opener
- Water Source: Municipal water
- Lot Size Units: acres
- Parking Total: 4
- Parking Features: Attached Garage
- Road Surface Type: Paved road
- Lot Size Dimensions: 0.42
Location & CommunityUnderstand the neighborhood and community
- Common Interest: Freehold
- Community Features: Family Oriented
Utilities & SystemsReview utilities and system installations
- Sewer: Municipal sewage system
- Utilities: Fully serviced
Tax & Legal InformationGet tax and legal details applicable to 179 Ridge Road
- Tax Year: 2024
- Parcel Number: 570630076
- Tax Annual Amount: 4279
- Zoning Description: R-2
Room Dimensions

This listing content provided by REALTOR.ca
has
been licensed by REALTOR®
members of The Canadian Real Estate Association
members of The Canadian Real Estate Association
Nearby Listings Stat
Active listings
14
Min Price
$349,900
Max Price
$1,300,000
Avg Price
$510,629
Days on Market
70 days
Sold listings
5
Min Sold Price
$239,900
Max Sold Price
$599,900
Avg Sold Price
$419,900
Days until Sold
73 days
Nearby Places
Additional Information about 179 Ridge Road



































