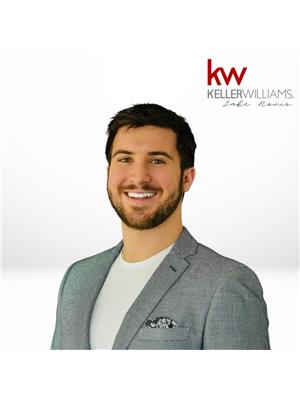32 Bruce Street, Kawartha Lakes Oakwood
- Bedrooms: 5
- Bathrooms: 3
- Type: Residential
- Added: 141 days ago
- Updated: 2 days ago
- Last Checked: 21 hours ago
Amazing Family home with many recent upgrades! New massive kitchen with open concept, 3 family rooms, 5 bedrooms, outdoor pool 36x18, huge oversized yard, town water, new metal roof with attic loft storage, windows and doors recently replaced. 10 minutes to Lindsay, 25 minutes to Port Perry 1 hour 15 mins to north Toronto. Property must be seen to be appreciated.
powered by

Property Details
- Cooling: Central air conditioning
- Heating: Forced air, Natural gas
- Stories: 1
- Structure Type: House
- Exterior Features: Brick
- Foundation Details: Concrete
- Architectural Style: Bungalow
Interior Features
- Basement: Finished, N/A
- Bedrooms Total: 5
- Bathrooms Partial: 1
Exterior & Lot Features
- Water Source: Municipal water
- Parking Total: 6
- Pool Features: Above ground pool
- Parking Features: Attached Garage
- Lot Size Dimensions: 100 x 175 FT
Location & Community
- Directions: Bruce St & Eldon
- Common Interest: Freehold
Utilities & Systems
- Sewer: Septic System
Tax & Legal Information
- Tax Annual Amount: 3363.28
- Zoning Description: RR2-1
Room Dimensions
This listing content provided by REALTOR.ca has
been licensed by REALTOR®
members of The Canadian Real Estate Association
members of The Canadian Real Estate Association














