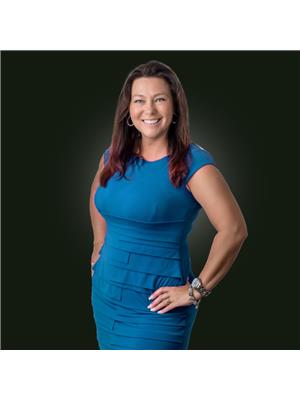 Ston(e)y Lake is considered by many to be the jewel of the Kawarthas, Real...
Ston(e)y Lake is considered by many to be the jewel of the Kawarthas, Real...
Kawartha Lakes Real Estate & Homes For Sale
 Ston(e)y Lake is considered by many to be the jewel of the Kawarthas, Real...
Ston(e)y Lake is considered by many to be the jewel of the Kawarthas, Real...
 **OPEN HOUSE SUNDAY NOVEMBER 24 @11AM-1PM!** This Beautifully Renovated...
**OPEN HOUSE SUNDAY NOVEMBER 24 @11AM-1PM!** This Beautifully Renovated...
 Discover A Versatile Investment Opportunity In Kinmount Ontario With This...
Discover A Versatile Investment Opportunity In Kinmount Ontario With This...

 Welcome to this charming and spacious, accessible, 3+1 bedroom bungalow,...
Welcome to this charming and spacious, accessible, 3+1 bedroom bungalow,...
 Tastefully upgraded 3 bedroom 1 and 1/2 bath Condo Townhouse in the sought...
Tastefully upgraded 3 bedroom 1 and 1/2 bath Condo Townhouse in the sought...
 Welcome to your charming bungalow in the heart of Downeyville! This 2-bedroom,...
Welcome to your charming bungalow in the heart of Downeyville! This 2-bedroom,...

 This custom built home sits on a parklike 1 acre property, provides over...
This custom built home sits on a parklike 1 acre property, provides over...
 Create your dream home, in the heart of the Kawartha's. This property offers...
Create your dream home, in the heart of the Kawartha's. This property offers...

 Located on a quiet cul-de-sac - you will find this all brick bungalow on...
Located on a quiet cul-de-sac - you will find this all brick bungalow on...

 The perfect blend of country living in a sought after neighbourhood! This...
The perfect blend of country living in a sought after neighbourhood! This...
 All brick two-storey century home with 3 bedrooms 1 bathroom and a detached...
All brick two-storey century home with 3 bedrooms 1 bathroom and a detached...
 Brand new and never lived in, this close-to-3,000 sq ft Manchester model...
Brand new and never lived in, this close-to-3,000 sq ft Manchester model...

 Welcome to 104 Fulsom Cres, a charming four-season cottage nestled in the...
Welcome to 104 Fulsom Cres, a charming four-season cottage nestled in the...

 Prime one-acre industrial lot with numerous commercial uses available....
Prime one-acre industrial lot with numerous commercial uses available....

 Discover the perfect blend of charm and convenience with this delightful...
Discover the perfect blend of charm and convenience with this delightful...

 Welcome to this cozy 3-bedroom raised bungalow situated on a generous 90...
Welcome to this cozy 3-bedroom raised bungalow situated on a generous 90...

 Exquisite, Brand New Townhome Nestled In The Scenic Kawartha Lakes Area...
Exquisite, Brand New Townhome Nestled In The Scenic Kawartha Lakes Area...

 Calling All Investors! Desirable Triplex PLUS 5-Unit Storage Garage. Fully...
Calling All Investors! Desirable Triplex PLUS 5-Unit Storage Garage. Fully...

 Investment Opportunity Awaits! Legal Duplex With Two Above-Ground Units...
Investment Opportunity Awaits! Legal Duplex With Two Above-Ground Units...

 Waterfront home in beautiful Snug Harbour with western exposure on Sturgeon...
Waterfront home in beautiful Snug Harbour with western exposure on Sturgeon...

 Hobby Farm Gem. At almost 50 acres, this rural property is located in the...
Hobby Farm Gem. At almost 50 acres, this rural property is located in the...
| Nearby Cities | Listings | Avg. price |
|---|---|---|
| Smithennismorelakefield | 66 | $1.033.193 |
| Galwaycavendish And Harvey | 64 | $907.906 |
| Scugog | 81 | $1.406.583 |
| Ramara | 117 | $949.330 |
| Otonabeesouth Monaghan | 44 | $1.055.868 |
| Uxbridge | 76 | $2.295.969 |
| Minden Hills | 28 | $1.020.607 |
| Georgina | 252 | $1.344.985 |
| Popular Cities | Listings | Avg. price |
|---|---|---|
| Other | 1303 | $864.726 |
| Barrie | 753 | $926.281 |
| Markham | 666 | $1.333.493 |
| Richmond Hill | 567 | $1.714.461 |
| Vaughan | 855 | $1.618.241 |
| Toronto | 8392 | $1.190.832 |
| Brampton | 1284 | $1.100.335 |
| Mississauga | 1603 | $1.277.140 |
Whether you're interested in viewing Kawartha Lakes real estate or homes for sale in any of your favorite neighborhoods: Lindsay, Fenelon Falls, Bobcaygeon, Rural Eldon, Rural Fenelon, Woodville you'll find what you're looking for. Currently on Kawartha Lakes real estate marked listed 357 single family homes for sale with price range from 69,000$ to 3,950,000$ with average price 880,542$ for 3 bedroom houses.
In addition to 359 Houses in Kawartha Lakes, we also found 66 Vacant land listings, 35 Commercial listings, 21 Townhomes, 18 Farms, 14 Condos, 11 undefined, 2 undefined, 2 Duplex listings, 2 Other, 1 undefined. Research Kawartha Lakes real estate market trends and find homes for sale. Search for new homes, open houses, recently sold homes and reduced price real estate in Kawartha Lakes. Each sale listing includes detailed descriptions, photos, amenities and neighborhood information for Kawartha Lakes.