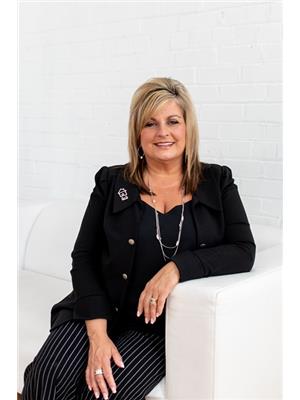32 Westfield Drive E, Whitby
- Bedrooms: 6
- Bathrooms: 4
- Type: Residential
Source: Public Records
Note: This property is not currently for sale or for rent on Ovlix.
We have found 6 Houses that closely match the specifications of the property located at 32 Westfield Drive E with distances ranging from 2 to 10 kilometers away. The prices for these similar properties vary between 742,900 and 1,049,900.
Recently Sold Properties
Nearby Places
Name
Type
Address
Distance
Donald A. Wilson Secondary School
School
681 Rossland Rd W
1.8 km
All Saints Catholic Secondary School
School
3001 Country Ln
2.0 km
Whitby Public Library Central Branch
Library
405 Dundas St W
2.2 km
Tim Hortons
Cafe
516 Brock St N
2.4 km
Nice-Bistro
Restaurant
117 Brock St N
2.5 km
The Brock House
Restaurant
918 Brock St N
2.6 km
Trafalgar Castle School
School
401 Reynolds St
3.2 km
Tim Hortons
Cafe
1 Paisley Ct
3.4 km
Teriyaki House
Restaurant
102 Lupin Dr
3.4 km
Brother's Restaurant (Whitby)
Restaurant
110 Lupin Dr
3.5 km
Chatterpauls
Restaurant
3500 Brock St N
3.6 km
Bella Notte Ristorante
Restaurant
3570 Brock St N
3.6 km
Property Details
- Cooling: Central air conditioning
- Heating: Forced air, Natural gas
- Stories: 2
- Structure Type: House
- Exterior Features: Brick, Stucco
- Foundation Details: Concrete
Interior Features
- Basement: Finished, Separate entrance, N/A
- Flooring: Hardwood, Laminate, Ceramic
- Appliances: Water meter
- Bedrooms Total: 6
- Bathrooms Partial: 1
Exterior & Lot Features
- Water Source: Municipal water
- Parking Total: 3
- Parking Features: Garage
- Lot Size Dimensions: 30.05 x 92.95 FT
Location & Community
- Directions: Dundas St./Hwy 12
- Common Interest: Freehold
- Street Dir Suffix: East
- Community Features: School Bus
Utilities & Systems
- Sewer: Sanitary sewer
Tax & Legal Information
- Tax Year: 2023
- Tax Annual Amount: 7197
This beautiful detached home is located in a family-friendly neighborhood in Whitby. The entire house has been freshly painted, and there is no sidewalk. The garage has access from inside and there is a laundry room on the upper level. The gorgeous finished basement has 2 bedrooms, a 3-piece bathroom, a full kitchen, separate laundry, and a separate entrance. The separate entrance was completed with a city permit. The home features an oak staircase, hardwood floors, and an open layout with high 9-foot ceilings on the main floor. The kitchen has a dining area with a walkout to the backyard, granite countertops, and stainless steel appliances. The property is conveniently located close to all amenities, shopping, parks, and is just minutes away from Hwy 412 & 401. This is a must-see property
Demographic Information
Neighbourhood Education
| Master's degree | 15 |
| Bachelor's degree | 50 |
| University / Below bachelor level | 10 |
| Certificate of Qualification | 10 |
| College | 50 |
| University degree at bachelor level or above | 60 |
Neighbourhood Marital Status Stat
| Married | 175 |
| Widowed | 5 |
| Divorced | 5 |
| Separated | 5 |
| Never married | 95 |
| Living common law | 5 |
| Married or living common law | 180 |
| Not married and not living common law | 110 |
Neighbourhood Construction Date
| 1981 to 1990 | 20 |
| 1991 to 2000 | 75 |
| 2001 to 2005 | 10 |








