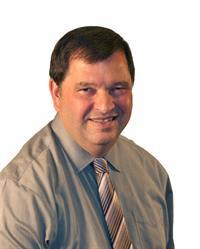105 31 Eric Devlin Lane, Perth
- Bedrooms: 1
- Bathrooms: 2
- Type: Other
- Added: 405 days ago
- Updated: 2 days ago
- Last Checked: 1 hours ago
Welcome to Lanark Lifestyles luxury apartments! Lanark Lifestyles, believe in maintaining an active and engaged lifestyle focused on mental, physical and emotional health. These apartments are 100% pet friendly, fitness room, Saltwater Pool & Sauna, Front Desk Concierge, Putting Green, Pickleball, Bocce Ball & Horseshoe pit and so much more! This beautifully designed 1 bedroom plus den unit with quartz countertops, luxury laminate flooring throughout and a carpeted bedroom for that extra coziness. Enjoy your tea each morning on your 145 sqft walkout patio. Book your showing today! Open houses every Wednesday, Saturday & Sunday 1-4pm., Deposit: 6400, Flooring: Laminate, Flooring: Carpet Wall To Wall (id:1945)
Property DetailsKey information about 105 31 Eric Devlin Lane
Interior FeaturesDiscover the interior design and amenities
Exterior & Lot FeaturesLearn about the exterior and lot specifics of 105 31 Eric Devlin Lane
Location & CommunityUnderstand the neighborhood and community
Business & Leasing InformationCheck business and leasing options available at 105 31 Eric Devlin Lane
Utilities & SystemsReview utilities and system installations
Tax & Legal InformationGet tax and legal details applicable to 105 31 Eric Devlin Lane
Room Dimensions

This listing content provided by REALTOR.ca
has
been licensed by REALTOR®
members of The Canadian Real Estate Association
members of The Canadian Real Estate Association
Nearby Listings Stat
Active listings
6
Min Price
$3,000
Max Price
$3,200
Avg Price
$3,100
Days on Market
328 days
Sold listings
1
Min Sold Price
$3,000
Max Sold Price
$3,000
Avg Sold Price
$3,000
Days until Sold
153 days











