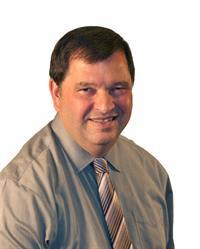104 31 Eric Devlin Lane, Perth
- Bathrooms: 1
- Type: Other
- Added: 405 days ago
- Updated: 2 days ago
- Last Checked: 2 hours ago
Deposit: 5400, Flooring: Laminate, Flooring: Carpet Wall To Wall, Welcome to Lanark Lifestyles luxury living! In this low pressure living environment - getting yourself set up whether it's selling your home first, downsizing, relocating - you decide when you are ready to make the move and select your unit. All independent living suites are equipped with convenience, comfort and safety features such as a kitchen, generous storage space, individual temperature control, bathroom heat lamps, a shower with a built-in bench. This beautifully designed studio plus den unit comes with quartz countertops, luxury laminate flooring throughout. Enjoy your tea each morning on your 122 sqft walkout patio. Book your showing today! Open houses every Wednesday, Saturday & Sunday 1-4pm. (id:1945)
Property DetailsKey information about 104 31 Eric Devlin Lane
Interior FeaturesDiscover the interior design and amenities
Exterior & Lot FeaturesLearn about the exterior and lot specifics of 104 31 Eric Devlin Lane
Location & CommunityUnderstand the neighborhood and community
Business & Leasing InformationCheck business and leasing options available at 104 31 Eric Devlin Lane
Utilities & SystemsReview utilities and system installations
Tax & Legal InformationGet tax and legal details applicable to 104 31 Eric Devlin Lane
Room Dimensions

This listing content provided by REALTOR.ca
has
been licensed by REALTOR®
members of The Canadian Real Estate Association
members of The Canadian Real Estate Association
Nearby Listings Stat
Active listings
10
Min Price
$2,195
Max Price
$2,900
Avg Price
$2,519
Days on Market
313 days
Sold listings
0
Min Sold Price
$0
Max Sold Price
$0
Avg Sold Price
$0
Days until Sold
days











