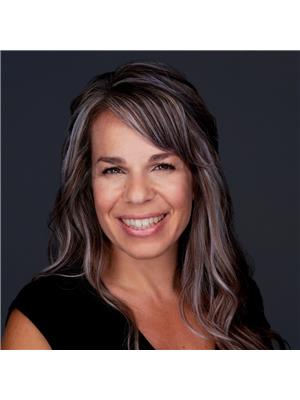1419 West Kelowna Road, West Kelowna
- Bedrooms: 5
- Bathrooms: 4
- Living area: 5317 square feet
- Type: Residential
- Added: 43 days ago
- Updated: 35 days ago
- Last Checked: 7 hours ago
Perched atop 1.7 acres, welcome to 1419 West Kelowna Rd, the ""King of the Hill""! This spectacular 3-bed + den, 4-bath home spans over 5,200 sq. ft., offering breathtaking panoramic city and lake views that are truly unmatched. Perfect for those with a vision, this property offers endless potential to renovate to your style and create the home of your dreams. The outdoor space is just as impressive, with a private pool and expansive grounds, making it a retreat for relaxation and entertainment. Set in a prime location, you're just 10 minutes from downtown Kelowna, with easy access to all amenities. If you're seeking an estate with unparalleled views and the space to customize, this is your opportunity to truly live like royalty on the hill! (id:1945)
powered by

Property DetailsKey information about 1419 West Kelowna Road
- Roof: Asphalt shingle, Unknown
- Cooling: See Remarks
- Heating: Geo Thermal
- Stories: 3
- Year Built: 1992
- Structure Type: House
- Exterior Features: Brick, Wood siding, Vinyl siding
- Architectural Style: Split level entry
Interior FeaturesDiscover the interior design and amenities
- Flooring: Hardwood, Carpeted
- Living Area: 5317
- Bedrooms Total: 5
- Fireplaces Total: 2
- Fireplace Features: Wood, Gas, Conventional, Unknown
Exterior & Lot FeaturesLearn about the exterior and lot specifics of 1419 West Kelowna Road
- View: City view, Lake view, Mountain view, View (panoramic), Unknown
- Lot Features: Irregular lot size, Central island, Balcony
- Water Source: Municipal water
- Lot Size Units: acres
- Parking Total: 6
- Pool Features: Pool, Inground pool, Outdoor pool
- Parking Features: Attached Garage
- Lot Size Dimensions: 1.72
Location & CommunityUnderstand the neighborhood and community
- Common Interest: Freehold
- Community Features: Pets Allowed
Utilities & SystemsReview utilities and system installations
- Sewer: Septic tank
Tax & Legal InformationGet tax and legal details applicable to 1419 West Kelowna Road
- Zoning: Unknown
- Parcel Number: 025-005-341
- Tax Annual Amount: 11532
Room Dimensions

This listing content provided by REALTOR.ca
has
been licensed by REALTOR®
members of The Canadian Real Estate Association
members of The Canadian Real Estate Association
Nearby Listings Stat
Active listings
17
Min Price
$749,000
Max Price
$2,188,000
Avg Price
$1,308,735
Days on Market
83 days
Sold listings
1
Min Sold Price
$2,498,000
Max Sold Price
$2,498,000
Avg Sold Price
$2,498,000
Days until Sold
381 days
Nearby Places
Additional Information about 1419 West Kelowna Road







































