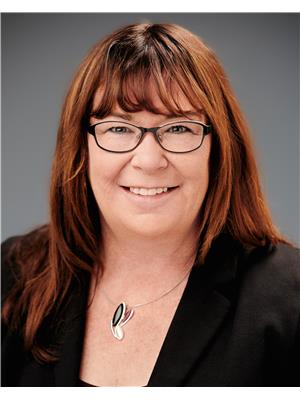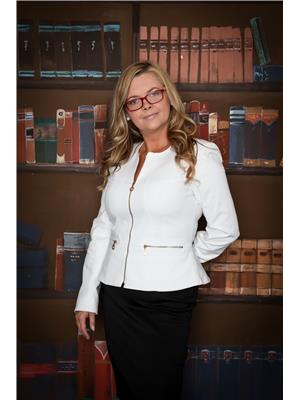142 Calypso Drive, Moose Jaw
- Bedrooms: 6
- Bathrooms: 3
- Living area: 1439 square feet
- Type: Residential
- Added: 6 days ago
- Updated: 4 days ago
- Last Checked: 4 hours ago
The home you and your family have been waiting for welcomes you to 142 Calypso Drive in the desirable Sunningdale area! Pull up on the driveway to a double attached garage then enter a fabulous floor plan with a large living/dining area leading to a perfectly designed kitchen (the chefs in the family will love it!) that steps onto a large deck for relaxing + a huge grassy backyard! Down the hall you find a full bath, 2 bedrooms, a main floor laundry room!!!...I know!!!.. then a lovely primary suite with a walk-in closet and another bathroom! Stepping downstairs, a family room with a cozy gas fireplace invites casual entertainment or relaxation! There are 3 more bedrooms (Buyer to confirm current window egress standards), yet another bathroom, an amazing storage room for all of your stuff! (11.11X16.5), another access to the garage from the lower level (potential mortgage helper suite?), then the utility room (yes it has a water softener)! So many great features, just a few include: over 1400 sq/ft on the main floor, 6 bedrooms, 3 baths, 2 car attached insulated garage 24X26. fully fenced 8712 sq/ft yard, appliances included, primary suite, UGS, A/C,...did I mention the amazing area?! Be sure to view the 3D scan of the fabulous floor plant + 360s of the outdoor spaces and don't miss this move-in ready, well maintained place to call home! (id:1945)
powered by

Property Details
- Cooling: Central air conditioning
- Heating: Forced air, Natural gas
- Year Built: 1988
- Structure Type: House
- Architectural Style: Bungalow
Interior Features
- Basement: Finished, Full
- Appliances: Washer, Refrigerator, Dishwasher, Stove, Dryer, Freezer, Hood Fan, Storage Shed, Window Coverings, Garage door opener remote(s)
- Living Area: 1439
- Bedrooms Total: 6
- Fireplaces Total: 1
- Fireplace Features: Gas, Conventional
Exterior & Lot Features
- Lot Features: Treed
- Lot Size Units: square feet
- Parking Features: Attached Garage, Parking Space(s)
- Lot Size Dimensions: 8712.00
Location & Community
- Common Interest: Freehold
Tax & Legal Information
- Tax Year: 2024
- Tax Annual Amount: 4189
Room Dimensions
This listing content provided by REALTOR.ca has
been licensed by REALTOR®
members of The Canadian Real Estate Association
members of The Canadian Real Estate Association


















