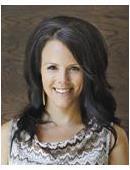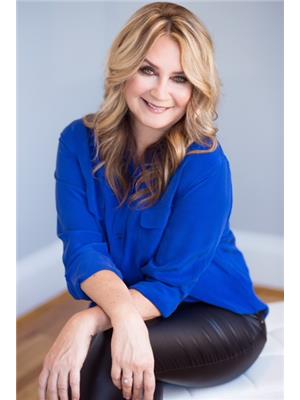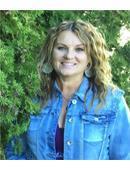531 Myles Heidt Manor, Saskatoon
- Bedrooms: 4
- Bathrooms: 3
- Living area: 1830 square feet
- Type: Residential
- Added: 27 days ago
- Updated: 4 days ago
- Last Checked: 3 hours ago
Welcome to the "Wasserberg" - Ehrenburg's 4 bedroom home with a bonus room! This family homes offers a very functional open concept layout on main floor, with laminate and vinyl tile flooring throughout. Kitchen has quartz countertop, tile backsplash, eat up island, plenty of cabinets as well as a pantry. Upstairs, you will find a bonus room and 4 spacious bedrooms! The large master bedroom has a walk in closet and a large en suite bathroom with double sinks. Basement is open for your development. This home will be completed with front landscaping, front underground sprinklers and a concrete driveway! To be completed Dec / Jan. Call for more details! (NOTE: these pictures are of a previous build of the same model. Finishing colours may vary) (id:1945)
powered by

Property Details
- Cooling: Air exchanger
- Heating: Forced air, Natural gas
- Stories: 2
- Year Built: 2024
- Structure Type: House
- Architectural Style: 2 Level
Interior Features
- Basement: Unfinished, Full
- Appliances: Dishwasher, Microwave, Central Vacuum - Roughed In, Hood Fan, Garage door opener remote(s)
- Living Area: 1830
- Bedrooms Total: 4
Exterior & Lot Features
- Lot Features: Treed, Lane, Sump Pump
- Parking Features: Attached Garage, Parking Space(s)
- Lot Size Dimensions: 33x134
Location & Community
- Common Interest: Freehold
Tax & Legal Information
- Tax Year: 2024
Room Dimensions
This listing content provided by REALTOR.ca has
been licensed by REALTOR®
members of The Canadian Real Estate Association
members of The Canadian Real Estate Association

















