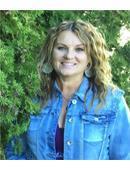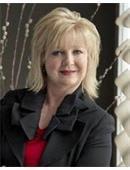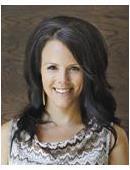607 Kingsmere Boulevard, Saskatoon
- Bedrooms: 5
- Bathrooms: 3
- Living area: 1320 square feet
- Type: Residential
- Added: 8 days ago
- Updated: 8 days ago
- Last Checked: 4 hours ago
Charming Family Bungalow in Lakeview Area Discover your dream home in the desirable Lakeview area! This spacious family bungalow is conveniently located near schools and all essential amenities. Step inside to find a large living room adorned with beautiful hardwood floors, perfect for family gatherings and entertaining. The generous kitchen and dinning area provide ample space for culinary creations and mealtime memories. With three good-sized bedrooms on the main floor, along with a 4-piece bath and a 3-piece ensuite, comfort and convenience are at your fingertips. Garden doors lead from the dinning room to a stunning deck and expansive yard, ideal for outdoor relaxation and entertaining. You'll appreciate the pride of ownership evident throughout this well-maintained home. Additionally, this property features a separate entrance to a lovely modern 2-bedroom non-conforming suite, complete with an open white kitchen and updated appliances-perfect for extended family living or an excellent Airbnb opportunity. Don't miss your chance to own this exceptional home that combines comfort, style, and versatility. Schedule your viewing today-this gem won't last long! (id:1945)
powered by

Property Details
- Cooling: Central air conditioning
- Heating: Forced air, Natural gas
- Year Built: 1983
- Structure Type: House
- Architectural Style: Bungalow
Interior Features
- Appliances: Washer, Refrigerator, Dishwasher, Stove, Dryer, Microwave, Garage door opener remote(s)
- Living Area: 1320
- Bedrooms Total: 5
- Fireplaces Total: 1
- Fireplace Features: Electric, Conventional
Exterior & Lot Features
- Lot Features: Treed, Irregular lot size, Double width or more driveway
- Parking Features: Attached Garage, Parking Space(s)
- Lot Size Dimensions: 62x115X49X111.6
Location & Community
- Common Interest: Freehold
Tax & Legal Information
- Tax Year: 2024
- Tax Annual Amount: 3704
Room Dimensions
This listing content provided by REALTOR.ca has
been licensed by REALTOR®
members of The Canadian Real Estate Association
members of The Canadian Real Estate Association

















