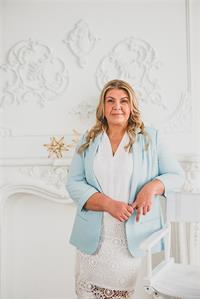19 Sumac Street, Barrie
- Bedrooms: 4
- Bathrooms: 4
- Living area: 3595 square feet
- Type: Residential
- Added: 7 days ago
- Updated: 3 days ago
- Last Checked: 5 hours ago
Top 5 Reasons You Will Love This Home: 1) Established in one of Barrie's most desirable neighbourhoods, within walking distance to three beautiful beaches, the added convenience of walking through Cedar Grove Park to reach Algonquin Ridge Public School, and nearby Hewitt's Creek, Tyndale Park, and scenic wooded trails 2) Situated on a corner lot, boasting a large, fully fenced backyard with a patio and firepit, perfect for summer enjoyment, along with the convenience of a hot tub hookup already installed 3) Sprawling family home featuring a main level office, a large family room, and an upstairs laundry room, providing ample space for a growing family 4) Enjoy peace of mind with a newer roof, furnace and central air conditioner, washer and dryer, and the majority of newer windows throughout the home 5) Two-car garage including inside entry, direct access to the backyard, and a side entrance to the house, offering excellent in-law suite potential. 3,595 fin.sq.ft. Age 25. Visit our website for more detailed information. (id:1945)
powered by

Property Details
- Cooling: Central air conditioning
- Heating: Forced air, Natural gas
- Stories: 2
- Year Built: 1999
- Structure Type: House
- Exterior Features: Brick
- Foundation Details: Poured Concrete
- Architectural Style: 2 Level
Interior Features
- Basement: Partially finished, Full
- Appliances: Washer, Refrigerator, Dishwasher, Stove, Dryer, Microwave, Garage door opener
- Living Area: 3595
- Bedrooms Total: 4
- Bathrooms Partial: 1
- Above Grade Finished Area: 2682
- Below Grade Finished Area: 913
- Above Grade Finished Area Units: square feet
- Below Grade Finished Area Units: square feet
- Above Grade Finished Area Source: Plans
- Below Grade Finished Area Source: Plans
Exterior & Lot Features
- Lot Features: Paved driveway
- Water Source: Municipal water
- Parking Total: 6
- Parking Features: Attached Garage
Location & Community
- Directions: Whispering Pine Pl/Sumac St
- Common Interest: Freehold
- Subdivision Name: BA10 - Innishore
Utilities & Systems
- Sewer: Municipal sewage system
Tax & Legal Information
- Tax Annual Amount: 7091.9
- Zoning Description: R2
Room Dimensions
This listing content provided by REALTOR.ca has
been licensed by REALTOR®
members of The Canadian Real Estate Association
members of The Canadian Real Estate Association














