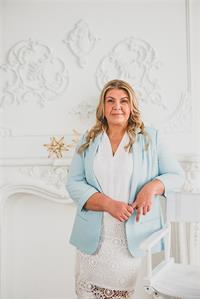987 Garden Avenue, Innisfil
987 Garden Avenue, Innisfil
×

49 Photos






- Bedrooms: 4
- Bathrooms: 3
- Living area: 1797 square feet
- MLS®: 40599529
- Type: Residential
- Added: 28 days ago
Property Details
PRIDE OF OWNERSHIP SHINES THROUGH! This beautifully updated 1,800 sq. ft. home ln Mature Family Oriented Neighbourhood features 4 bedrooms and 2.5 bathrooms. The main floor boasts a convenient laundry room, and the open kitchen flows seamlessly into the family room, complete with a cozy wood burning fireplace. The spacious primary bedroom offers a walk-in closet and an ensuite bathroom. Freshly painted throughout, other recent updates include brand new windows and doors, brand new Furnace and A/C!! California knockdown ceilings, and laminate floors. The exterior features well-maintained gardens, a stone patio, and a large fenced yard surrounded by trees. Additional perks include ample parking, an attached garage with direct entry to the house, and a prime location within walking distance to the beach. Close to schools, shopping, golf course, and marina, with easy access to Hwy 400. Quick Closing Available. (id:1945)
Best Mortgage Rates
Property Information
- Sewer: Municipal sewage system
- Cooling: Central air conditioning
- Heating: Forced air, Natural gas
- List AOR: Barrie
- Stories: 2
- Basement: Unfinished, Full
- Year Built: 1990
- Appliances: Washer, Refrigerator, Central Vacuum, Dishwasher, Stove, Dryer, Hood Fan
- Directions: ST JOHNS TO GARDEN
- Living Area: 1797
- Lot Features: Conservation/green belt
- Photos Count: 49
- Water Source: Municipal water
- Parking Total: 6
- Bedrooms Total: 4
- Structure Type: House
- Common Interest: Freehold
- Fireplaces Total: 1
- Parking Features: Attached Garage
- Subdivision Name: IN23 - Alcona
- Tax Annual Amount: 4094.2
- Bathrooms Partial: 1
- Exterior Features: Brick, Vinyl siding
- Community Features: Quiet Area, School Bus, Community Centre
- Fireplace Features: Wood, Other - See remarks
- Foundation Details: Poured Concrete
- Zoning Description: RES,
- Architectural Style: 2 Level
- Above Grade Finished Area: 1797
- Map Coordinate Verified YN: true
- Above Grade Finished Area Units: square feet
- Above Grade Finished Area Source: Other
Room Dimensions
 |
This listing content provided by REALTOR.ca has
been licensed by REALTOR® members of The Canadian Real Estate Association |
|---|
Nearby Places
Similar Houses Stat in Innisfil
987 Garden Avenue mortgage payment






