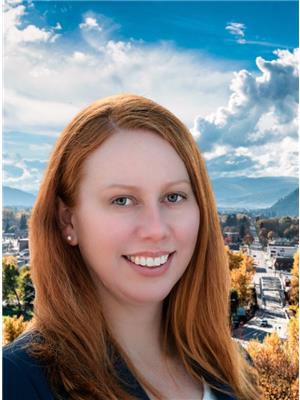7225 Boundary Drive Unit 21, Grand Forks
- Bedrooms: 2
- Bathrooms: 1
- Living area: 784 square feet
- Type: Mobile
- Added: 85 days ago
- Updated: 14 days ago
- Last Checked: 6 hours ago
Welcome to your charming home in Triangle Gardens Mobile Home Park! This delightful 2-bedroom, 1-bathroom mobile home offers just under 800 sqft of comfortable living space, perfect for those looking to downsize. Step inside to find a bright and airy layout, ready for you to move in and make it your own. The cozy living area flows seamlessly into the functional kitchen, making it perfect for entertaining or quiet evenings at home. Enjoy your morning coffee or evening relaxation on the covered patio, where you can soak in the peaceful surroundings. The additional shed provides ample storage space for your tools, bikes, or outdoor gear, keeping your living area clutter-free. Located in a welcoming community, this mobile home is just waiting for you to call it home. Don?t miss out on this fantastic opportunity?schedule your showing today! (id:1945)
powered by

Property DetailsKey information about 7225 Boundary Drive Unit 21
- Roof: Asphalt shingle, Unknown
- Heating: Forced air
- Year Built: 1995
- Structure Type: Manufactured Home
- Exterior Features: Vinyl siding
- Foundation Details: See Remarks
Interior FeaturesDiscover the interior design and amenities
- Basement: Crawl space
- Flooring: Laminate, Carpeted, Linoleum
- Appliances: Washer, Refrigerator, Range - Electric, Dryer
- Living Area: 784
- Bedrooms Total: 2
Exterior & Lot FeaturesLearn about the exterior and lot specifics of 7225 Boundary Drive Unit 21
- Lot Features: Level lot
- Water Source: Municipal water
- Lot Size Units: acres
- Lot Size Dimensions: 0.01
Location & CommunityUnderstand the neighborhood and community
- Common Interest: Leasehold
- Community Features: Adult Oriented, Seniors Oriented
Property Management & AssociationFind out management and association details
- Association Fee: 450
- Association Fee Includes: Pad Rental
Utilities & SystemsReview utilities and system installations
- Sewer: Municipal sewage system
Tax & Legal InformationGet tax and legal details applicable to 7225 Boundary Drive Unit 21
- Zoning: Unknown
- Parcel Number: 000-000-000
- Tax Annual Amount: 1104
Room Dimensions

This listing content provided by REALTOR.ca
has
been licensed by REALTOR®
members of The Canadian Real Estate Association
members of The Canadian Real Estate Association
Nearby Listings Stat
Active listings
17
Min Price
$199,000
Max Price
$689,000
Avg Price
$385,953
Days on Market
101 days
Sold listings
4
Min Sold Price
$306,000
Max Sold Price
$459,000
Avg Sold Price
$390,750
Days until Sold
144 days
































