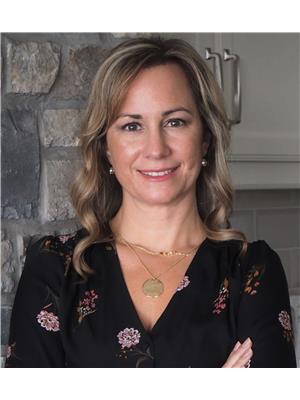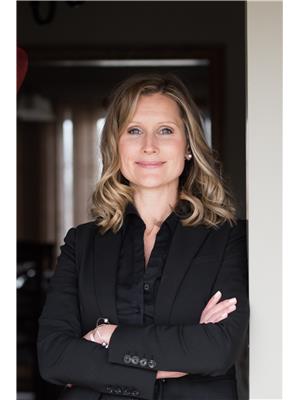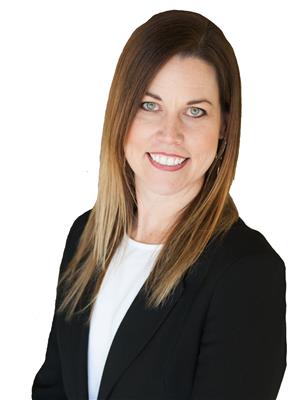19349 Erieau Road, Blenheim
- Bedrooms: 3
- Bathrooms: 2
- Type: Residential
- Added: 21 days ago
- Updated: 21 days ago
- Last Checked: 5 hours ago
Welcome to the country! You can breathe a little deeper here while relaxing on your back deck and taking in the serenity that surrounds you and no rear neighbours. Beautiful renovated turn-key ranch on large 100 FT x 200 FT lot w/many updates incl. furnace, shingles, flooring and baths. Open concept living/dining w/gas fp and laminate flooring, bright white kitchen w/SS appliances, 3 lrg bdrms, 4 pc. bath and mudroom area. Bsmt offers plenty of space for entertaining in the massive family room, 3 pc. bath and large laundry room w/lots of storage. Amazing 1 1/2 car garage w/extra storage in the lean-to. This home appeals to families looking for more wide open spaces, first time buyers looking to lay down their roots and empty nesters looking for easy living all on one floor. Blenheim is just a quick 5 min. drive. Call today! (id:1945)
powered by

Property Details
- Heating: Forced air, Natural gas, Furnace
- Stories: 1
- Structure Type: House
- Exterior Features: Aluminum/Vinyl
- Foundation Details: Concrete
- Architectural Style: Bungalow, Ranch
Interior Features
- Flooring: Cushion/Lino/Vinyl
- Appliances: Refrigerator, Dishwasher, Stove
- Bedrooms Total: 3
- Fireplaces Total: 1
- Fireplace Features: Free Standing Metal, Gas
Exterior & Lot Features
- Lot Features: Double width or more driveway, Paved driveway, Front Driveway
- Parking Features: Detached Garage, Garage, Heated Garage
- Lot Size Dimensions: 100X170
Location & Community
- Common Interest: Freehold
Utilities & Systems
- Sewer: Septic System
Tax & Legal Information
- Tax Year: 2024
- Zoning Description: A2
Room Dimensions
This listing content provided by REALTOR.ca has
been licensed by REALTOR®
members of The Canadian Real Estate Association
members of The Canadian Real Estate Association

















