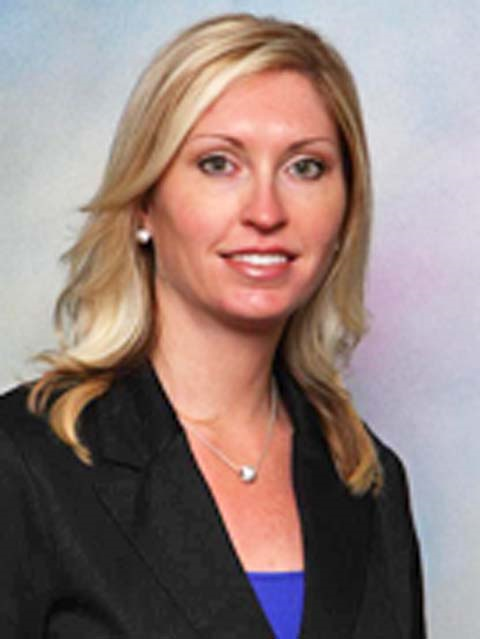177 Dufferin Avenue, Belleville
- Bedrooms: 3
- Bathrooms: 3
- Type: Residential
- Added: 100 days ago
- Updated: 36 days ago
- Last Checked: 7 hours ago
This opulent century home has been completely renovated, designed & transformed with on trend finishes both modern & timeless with exquisite workmanship & attention to detail far exceeding expectations! A thoughtful layout ideal for business professionals, investors, or families alike. The kitchen walks out to an impressive 2-teir deck that leads to the fully fenced private yard scattered with mature trees, gorgeous landscaping, the inground pool and the completely separate/private/stand alone guest house/income suite. Images should be souring of families playing, gardening, socializing, days spent gathered around the pool, barbecuing (gas BBQ hookup) and stargazing at night! This brick masterpiece is extensively upgraded inside including durable finishes of quartz counters, walk-in pantry, luxury wood floors & high-end tile(heated bathroom floors), ample cabinets, skylights, black metal luxury features, windows, spacious master bedroom (walk-in closet), enchanting fireplace feature. (id:1945)
powered by

Property DetailsKey information about 177 Dufferin Avenue
- Cooling: Central air conditioning
- Heating: Forced air, Natural gas
- Stories: 2
- Structure Type: House
- Exterior Features: Vinyl siding
- Foundation Details: Concrete
Interior FeaturesDiscover the interior design and amenities
- Basement: Unfinished, Full
- Appliances: Washer, Refrigerator, Dishwasher, Stove, Dryer, Water Heater
- Bedrooms Total: 3
- Fireplaces Total: 1
Exterior & Lot FeaturesLearn about the exterior and lot specifics of 177 Dufferin Avenue
- Lot Features: Guest Suite, In-Law Suite
- Water Source: Municipal water
- Parking Total: 4
- Pool Features: Inground pool
- Building Features: Fireplace(s)
- Lot Size Dimensions: 52.8 x 165 FT
Location & CommunityUnderstand the neighborhood and community
- Directions: Bride E/Dundas E to Dufferin
- Common Interest: Freehold
- Community Features: School Bus
Utilities & SystemsReview utilities and system installations
- Sewer: Septic System
- Utilities: Sewer, Cable
Tax & Legal InformationGet tax and legal details applicable to 177 Dufferin Avenue
- Tax Year: 2023
- Tax Annual Amount: 3787.01
- Zoning Description: R2-3
Additional FeaturesExplore extra features and benefits
- Property Condition: Insulation upgraded
Room Dimensions

This listing content provided by REALTOR.ca
has
been licensed by REALTOR®
members of The Canadian Real Estate Association
members of The Canadian Real Estate Association
Nearby Listings Stat
Active listings
22
Min Price
$385,000
Max Price
$1,250,000
Avg Price
$689,195
Days on Market
66 days
Sold listings
2
Min Sold Price
$499,900
Max Sold Price
$599,900
Avg Sold Price
$549,900
Days until Sold
116 days
Nearby Places
Additional Information about 177 Dufferin Avenue



















































