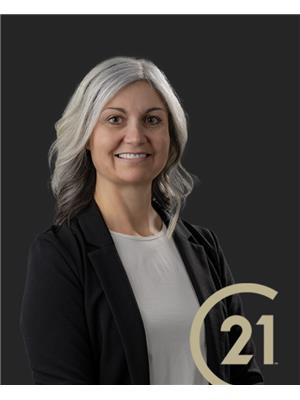914 Hiawatha Beach, Wheatley
- Bedrooms: 3
- Bathrooms: 2
- Type: Residential
- Added: 7 days ago
- Updated: 2 days ago
- Last Checked: 1 days ago
This beautiful 3-bedroom, 2-bathroom all Brick Bungalow lakeside retreat is the perfect sanctuary for those seeking a blend of luxury and nature. Nestled on a private road and just steps away from Wheatley Provincial Park, this home offers unparalleled privacy and convenience. The spacious primary bedroom features an ensuite bathroom and a walk-out patio that overlooks the serene lake, providing breathtaking views and a tranquil setting. Enjoy updated flooring throughout the home and brand-new appliances that add a touch of contemporary elegance and functionality Make the most of sunny days on your private beach, perfect for relaxing, swimming, or hosting gatherings with friends and family. Situated on a private road, this home offers a peaceful retreat while still being close to the natural beauty and recreational opportunities of Wheatley Provincial Park. Experience the perfect blend of comfort, style, and nature. Don’t miss your chance to own this exceptional lakeside property. (id:1945)
powered by

Property Details
- Cooling: Fully air conditioned
- Heating: Propane, Furnace
- Stories: 1
- Year Built: 1978
- Structure Type: House
- Exterior Features: Brick
- Foundation Details: Block
- Architectural Style: Bungalow
Interior Features
- Flooring: Laminate, Carpeted
- Appliances: Washer, Refrigerator, Dishwasher, Stove, Dryer, Microwave Range Hood Combo
- Bedrooms Total: 3
- Fireplaces Total: 1
- Fireplace Features: Wood, Conventional
Exterior & Lot Features
- Lot Features: Golf course/parkland, Gravel Driveway
- Parking Features: Garage
- Lot Size Dimensions: 100.44X291.72
- Waterfront Features: Waterfront
Location & Community
- Directions: Talbot Trail to Cemetery Road, Turn Right on Hiawatha Beach.
- Common Interest: Freehold
Utilities & Systems
- Sewer: Septic System
Tax & Legal Information
- Tax Year: 2024
- Zoning Description: R3
This listing content provided by REALTOR.ca has
been licensed by REALTOR®
members of The Canadian Real Estate Association
members of The Canadian Real Estate Association

















